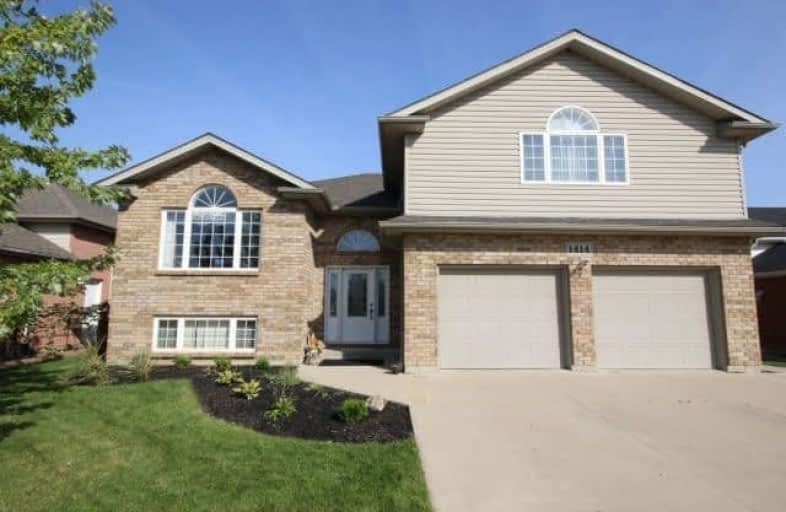Sold on Feb 28, 2018
Note: Property is not currently for sale or for rent.

-
Type: Detached
-
Style: Bungalow-Raised
-
Size: 1500 sqft
-
Lot Size: 59.06 x 116.47 Feet
-
Age: 6-15 years
-
Taxes: $3,914 per year
-
Days on Site: 124 Days
-
Added: Sep 07, 2019 (4 months on market)
-
Updated:
-
Last Checked: 3 months ago
-
MLS®#: X3968326
-
Listed By: Comfree commonsense network, brokerage
Fully Finished R-Ranch W/Bonus Rm In A Desirable Lakeshore Location! Gorgeous Great Curb Appeal, Lrg Inviting Foyer Leads You To The Open Concept Main Lvl. Liv/Din Rm Fin In Hrwd. 2 Bdrms W/Full Bath On Main Lvl. Bonus Rm Ensuite Wwalk-In Closet. Fully Finished Bsmtn W/ Gas Fireplace, Add'l 4th Bedrm & Large Rec Rm Area! Finished Concrete Drive. Large Covered Patio W/Deck - Grade Entrance. Pool With High Efficiency Pool Heater
Property Details
Facts for 1414 Girard Drive, Lakeshore
Status
Days on Market: 124
Last Status: Sold
Sold Date: Feb 28, 2018
Closed Date: Apr 06, 2018
Expiry Date: Apr 26, 2018
Sold Price: $410,000
Unavailable Date: Feb 28, 2018
Input Date: Oct 27, 2017
Property
Status: Sale
Property Type: Detached
Style: Bungalow-Raised
Size (sq ft): 1500
Age: 6-15
Area: Lakeshore
Availability Date: Flex
Inside
Bedrooms: 3
Bedrooms Plus: 2
Bathrooms: 3
Kitchens: 1
Rooms: 6
Den/Family Room: Yes
Air Conditioning: Central Air
Fireplace: Yes
Laundry Level: Main
Central Vacuum: Y
Washrooms: 3
Building
Basement: Finished
Heat Type: Water
Heat Source: Gas
Exterior: Brick
Water Supply: Municipal
Special Designation: Unknown
Parking
Driveway: Private
Garage Spaces: 2
Garage Type: Attached
Covered Parking Spaces: 4
Total Parking Spaces: 6
Fees
Tax Year: 2017
Tax Legal Description: Lot 118, Plan 12M427, Lakeshore
Taxes: $3,914
Land
Cross Street: Between Auborn And R
Municipality District: Lakeshore
Fronting On: North
Pool: Inground
Sewer: Sewers
Lot Depth: 116.47 Feet
Lot Frontage: 59.06 Feet
Acres: < .50
Rooms
Room details for 1414 Girard Drive, Lakeshore
| Type | Dimensions | Description |
|---|---|---|
| 2nd Br Main | 3.35 x 3.66 | |
| 3rd Br Main | 3.30 x 3.66 | |
| Laundry Main | 2.31 x 2.92 | |
| Living Main | 5.28 x 7.42 | |
| Kitchen Main | 4.57 x 5.69 | |
| 4th Br Bsmt | 3.00 x 3.99 | |
| Family Bsmt | 3.81 x 8.53 | |
| Office Bsmt | 2.92 x 5.56 | |
| Rec Bsmt | 3.05 x 6.05 | |
| Other Bsmt | 2.97 x 3.30 | |
| Master Upper | 4.01 x 7.06 |
| XXXXXXXX | XXX XX, XXXX |
XXXX XXX XXXX |
$XXX,XXX |
| XXX XX, XXXX |
XXXXXX XXX XXXX |
$XXX,XXX |
| XXXXXXXX XXXX | XXX XX, XXXX | $410,000 XXX XXXX |
| XXXXXXXX XXXXXX | XXX XX, XXXX | $435,000 XXX XXXX |

St John the Evangelist Catholic
Elementary: CatholicSt John the Baptist Catholic School
Elementary: CatholicÉcole élémentaire catholique Pavillon des Jeunes
Elementary: CatholicSt William Catholic School
Elementary: CatholicBelle River Public School
Elementary: PublicLakeshore Discovery School
Elementary: PublicTecumseh Vista Academy- Secondary
Secondary: PublicÉcole secondaire catholique l'Essor
Secondary: CatholicEssex District High School
Secondary: PublicBelle River District High School
Secondary: PublicSt Joseph's
Secondary: CatholicSt Anne Secondary School
Secondary: Catholic

