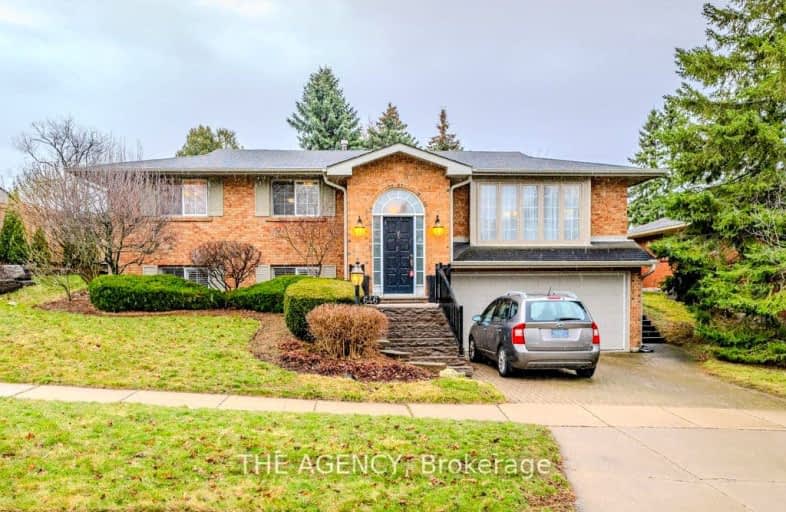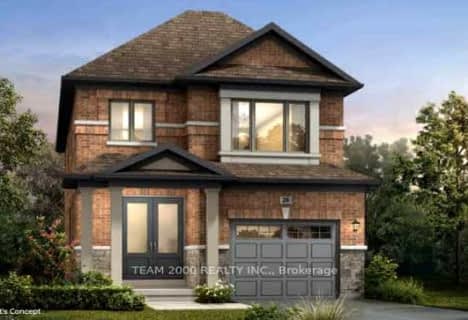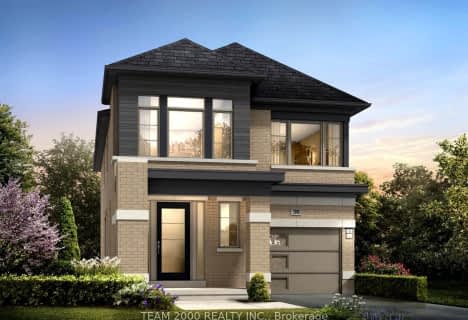Somewhat Walkable
- Some errands can be accomplished on foot.
51
/100
Some Transit
- Most errands require a car.
35
/100
Somewhat Bikeable
- Most errands require a car.
49
/100

St Gregory Catholic Elementary School
Elementary: Catholic
0.76 km
Blair Road Public School
Elementary: Public
2.88 km
St Andrew's Public School
Elementary: Public
1.26 km
St Augustine Catholic Elementary School
Elementary: Catholic
2.54 km
Highland Public School
Elementary: Public
1.35 km
Tait Street Public School
Elementary: Public
1.36 km
Southwood Secondary School
Secondary: Public
0.33 km
Glenview Park Secondary School
Secondary: Public
2.35 km
Galt Collegiate and Vocational Institute
Secondary: Public
2.80 km
Monsignor Doyle Catholic Secondary School
Secondary: Catholic
3.18 km
Preston High School
Secondary: Public
5.45 km
St Benedict Catholic Secondary School
Secondary: Catholic
5.74 km
-
Cambridge Vetran's Park
Grand Ave And North St, Cambridge ON 2km -
Mill Race Park
36 Water St N (At Park Hill Rd), Cambridge ON N1R 3B1 6.25km -
Domm Park
55 Princess St, Cambridge ON 2.65km
-
Localcoin Bitcoin ATM - Little Short Stop
130 Cedar St, Cambridge ON N1S 1W4 0.76km -
CIBC
1125 Main St (at Water St), Cambridge ON N1R 5S7 2.1km -
BMO Bank of Montreal
142 Dundas St N, Cambridge ON N1R 5P1 3.49km














