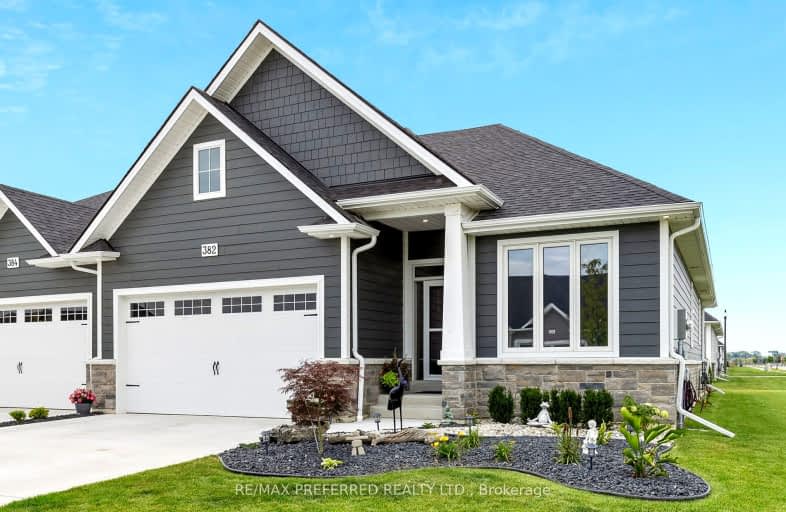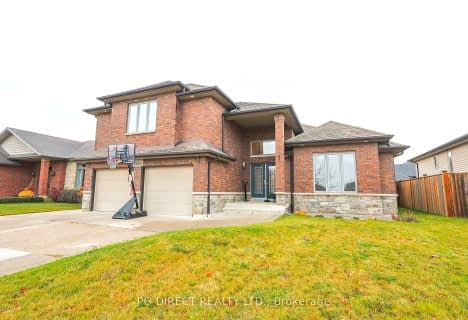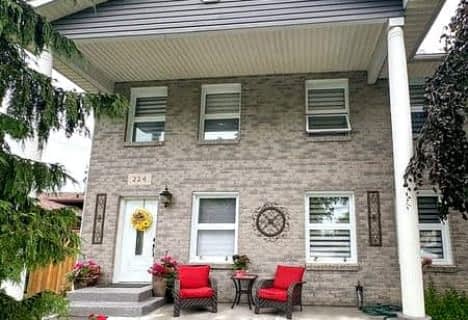Car-Dependent
- Almost all errands require a car.
Somewhat Bikeable
- Most errands require a car.

St John the Evangelist Catholic
Elementary: CatholicSt John the Baptist Catholic School
Elementary: CatholicÉcole élémentaire catholique Pavillon des Jeunes
Elementary: CatholicSt William Catholic School
Elementary: CatholicBelle River Public School
Elementary: PublicLakeshore Discovery School
Elementary: PublicTecumseh Vista Academy- Secondary
Secondary: PublicÉcole secondaire catholique l'Essor
Secondary: CatholicEssex District High School
Secondary: PublicBelle River District High School
Secondary: PublicSt Joseph's
Secondary: CatholicSt Anne Secondary School
Secondary: Catholic-
Halford Playground Solutions
RR 2, Emeryville ON N0R 1C0 1.63km -
Centennial Park
Riverside, Windsor ON 1.68km -
Lakeshore Park
St. Clair Beach ON 5.42km
-
RBC Royal Bank
549 Notre Dame St N, Belle River ON N0R 1A0 4.78km -
HSBC ATM
13320 Desro Dr, Windsor ON N9K 0B6 8.74km -
Banque Nationale du Canada
12321 Tecumseh Rd E (Ledperance), Tecumseh ON N8N 1M5 10.19km
- 3 bath
- 3 bed
- 1100 sqft
1057 Aspen Ridge Crescent, Lakeshore, Ontario • N0R 1A0 • Lakeshore









