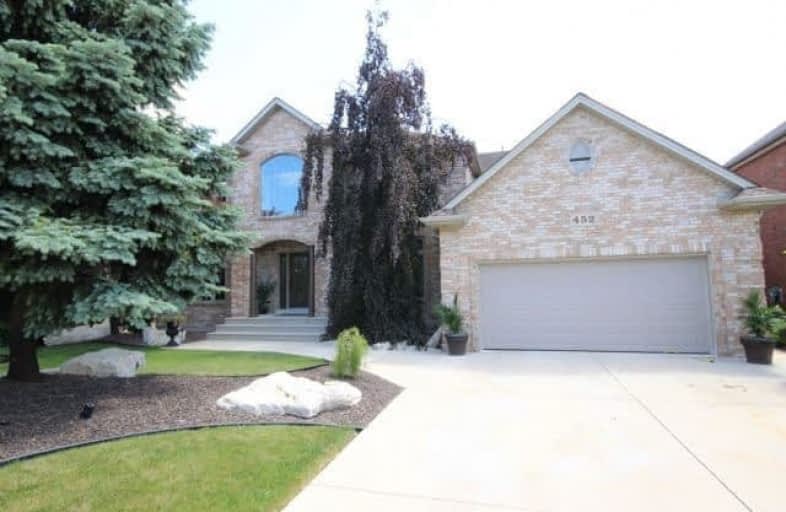Sold on Aug 29, 2017
Note: Property is not currently for sale or for rent.

-
Type: Detached
-
Style: 2-Storey
-
Size: 3000 sqft
-
Lot Size: 69.76 x 147.16 Feet
-
Age: 16-30 years
-
Taxes: $5,132 per year
-
Days on Site: 69 Days
-
Added: Sep 07, 2019 (2 months on market)
-
Updated:
-
Last Checked: 3 months ago
-
MLS®#: X3849657
-
Listed By: Comfree commonsense network, brokerage
Luxury Living In Orchard Park! Updated Executive Home With Resort Like Backyard! Amazing Porch With Commercial ?stainless, Granite Kitchen, Pool House With 3Pc Bath, Inground Pool With Spill Over Spa, Pond And More! Interior Boasts 4 To 6 Bedrooms, 4 More Updated Baths, 3 Fireplaces, California Closets, Main Floor Office, A Lavish Master Suite With ?separate ?shoe Closet, Large Fully Equipped Kitchen, Heated Garage And An Entertainers Lower Level
Property Details
Facts for 452 Orchard Park Drive, Lakeshore
Status
Days on Market: 69
Last Status: Sold
Sold Date: Aug 29, 2017
Closed Date: Oct 29, 2017
Expiry Date: Dec 20, 2017
Sold Price: $720,000
Unavailable Date: Aug 29, 2017
Input Date: Jun 21, 2017
Prior LSC: Listing with no contract changes
Property
Status: Sale
Property Type: Detached
Style: 2-Storey
Size (sq ft): 3000
Age: 16-30
Area: Lakeshore
Availability Date: 60_90
Inside
Bedrooms: 4
Bedrooms Plus: 2
Bathrooms: 4
Kitchens: 1
Rooms: 9
Den/Family Room: Yes
Air Conditioning: Central Air
Fireplace: Yes
Laundry Level: Main
Central Vacuum: Y
Washrooms: 4
Building
Basement: Finished
Heat Type: Forced Air
Heat Source: Gas
Exterior: Brick
Water Supply: Municipal
Special Designation: Unknown
Parking
Driveway: Private
Garage Spaces: 2
Garage Type: Attached
Covered Parking Spaces: 4
Total Parking Spaces: 6
Fees
Tax Year: 2017
Tax Legal Description: Lot 16, Plan 12M387, Maidstone.
Taxes: $5,132
Land
Cross Street: Patillo Rd/Orchard P
Municipality District: Lakeshore
Fronting On: South
Pool: Inground
Sewer: Sewers
Lot Depth: 147.16 Feet
Lot Frontage: 69.76 Feet
Rooms
Room details for 452 Orchard Park Drive, Lakeshore
| Type | Dimensions | Description |
|---|---|---|
| Dining Main | 3.61 x 3.96 | |
| Kitchen Main | 4.88 x 8.64 | |
| Laundry Main | 2.82 x 2.82 | |
| Living Main | 5.18 x 6.27 | |
| Office Main | 3.78 x 4.06 | |
| Master 2nd | 5.05 x 5.89 | |
| 2nd Br 2nd | 3.68 x 3.96 | |
| 3rd Br 2nd | 3.76 x 4.27 | |
| 4th Br 2nd | 3.71 x 3.76 | |
| Family Bsmt | 4.52 x 12.04 | |
| Other Bsmt | 3.05 x 3.66 | |
| Rec Bsmt | 4.34 x 5.31 |
| XXXXXXXX | XXX XX, XXXX |
XXXX XXX XXXX |
$XXX,XXX |
| XXX XX, XXXX |
XXXXXX XXX XXXX |
$XXX,XXX |
| XXXXXXXX XXXX | XXX XX, XXXX | $720,000 XXX XXXX |
| XXXXXXXX XXXXXX | XXX XX, XXXX | $739,000 XXX XXXX |

École élémentaire catholique l'Essor
Elementary: CatholicSt. André
Elementary: CatholicÉcole élémentaire catholique Saint-Antoine
Elementary: CatholicD M Eagle Public School
Elementary: PublicÉcole élémentaire catholique Ste-Marguerite-d'Youville
Elementary: CatholicA V Graham Public School
Elementary: PublicTecumseh Vista Academy- Secondary
Secondary: PublicÉcole secondaire catholique l'Essor
Secondary: CatholicBelle River District High School
Secondary: PublicRiverside Secondary School
Secondary: PublicSt Joseph's
Secondary: CatholicSt Anne Secondary School
Secondary: Catholic

