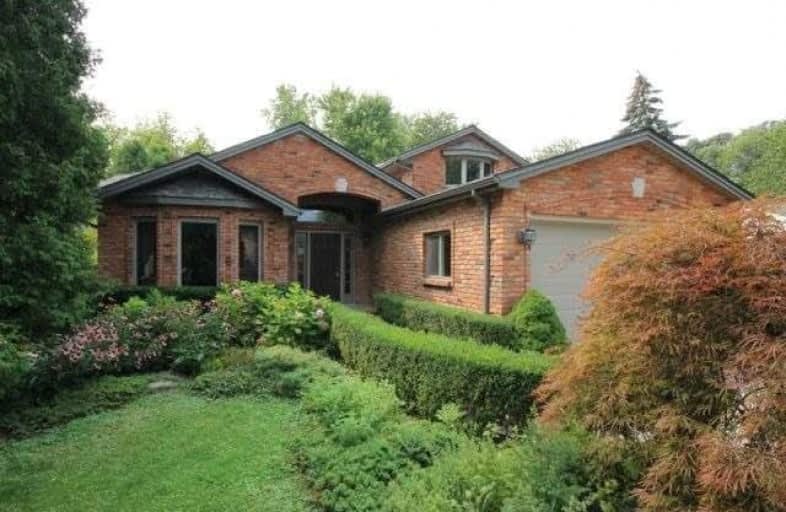Sold on Nov 13, 2017
Note: Property is not currently for sale or for rent.

-
Type: Detached
-
Style: Backsplit 3
-
Size: 2000 sqft
-
Lot Size: 50 x 628.5 Feet
-
Age: 31-50 years
-
Taxes: $3,419 per year
-
Days on Site: 69 Days
-
Added: Sep 07, 2019 (2 months on market)
-
Updated:
-
Last Checked: 3 months ago
-
MLS®#: X3915579
-
Listed By: Comfree commonsense network, brokerage
Luxurious And Unique Dream Home In Sought After Old Tecumseh Road Area With Beautifully Landscaped Yard. Recently Renovated In 2008 (Includes Roof, Windows, Heated Floor). Open Concept Multi Level, Offers 11 Rooms (3 Beds, 3 Baths). Formal Living Room And Dining Room. Master Bedroom Has En Suite Bathroom And Access To Back Yard Deck. Hardwood And Ceramic Tile Throughout; 2 Carpeted Bedrooms. Extra Deep Lot And 1.5 Car Attached Garage & Car Port.
Property Details
Facts for 835 Old Tecumseh Road, Lakeshore
Status
Days on Market: 69
Last Status: Sold
Sold Date: Nov 13, 2017
Closed Date: Jan 24, 2018
Expiry Date: Mar 04, 2018
Sold Price: $405,000
Unavailable Date: Nov 13, 2017
Input Date: Sep 05, 2017
Property
Status: Sale
Property Type: Detached
Style: Backsplit 3
Size (sq ft): 2000
Age: 31-50
Area: Lakeshore
Availability Date: 30_60
Inside
Bedrooms: 3
Bathrooms: 4
Kitchens: 1
Rooms: 9
Den/Family Room: Yes
Air Conditioning: Central Air
Fireplace: Yes
Laundry Level: Lower
Central Vacuum: N
Washrooms: 4
Building
Basement: Crawl Space
Heat Type: Forced Air
Heat Source: Gas
Exterior: Brick
Water Supply: Municipal
Special Designation: Unknown
Parking
Driveway: Private
Garage Spaces: 2
Garage Type: Attached
Covered Parking Spaces: 12
Total Parking Spaces: 13
Fees
Tax Year: 2016
Tax Legal Description: Lt 15 Pl 999 Maidstone; Lakeshore
Taxes: $3,419
Land
Cross Street: Connects With County
Municipality District: Lakeshore
Fronting On: South
Pool: None
Sewer: Sewers
Lot Depth: 628.5 Feet
Lot Frontage: 50 Feet
Rooms
Room details for 835 Old Tecumseh Road, Lakeshore
| Type | Dimensions | Description |
|---|---|---|
| Great Rm Main | 5.44 x 6.35 | |
| Laundry Main | 1.98 x 2.44 | |
| Living Main | 3.10 x 4.50 | |
| Rec Main | 3.51 x 4.19 | |
| Family Lower | 4.09 x 10.72 | |
| 2nd Br Upper | 2.95 x 3.66 | |
| 3rd Br Upper | 3.28 x 3.38 | |
| Dining Upper | 4.17 x 4.98 | |
| Master Upper | 4.09 x 4.29 | |
| Kitchen Upper | 3.66 x 8.31 |
| XXXXXXXX | XXX XX, XXXX |
XXXX XXX XXXX |
$XXX,XXX |
| XXX XX, XXXX |
XXXXXX XXX XXXX |
$XXX,XXX | |
| XXXXXXXX | XXX XX, XXXX |
XXXX XXX XXXX |
$XXX,XXX |
| XXX XX, XXXX |
XXXXXX XXX XXXX |
$XXX,XXX |
| XXXXXXXX XXXX | XXX XX, XXXX | $405,000 XXX XXXX |
| XXXXXXXX XXXXXX | XXX XX, XXXX | $438,000 XXX XXXX |
| XXXXXXXX XXXX | XXX XX, XXXX | $377,000 XXX XXXX |
| XXXXXXXX XXXXXX | XXX XX, XXXX | $405,000 XXX XXXX |

École élémentaire catholique l'Essor
Elementary: CatholicSt. André
Elementary: CatholicD M Eagle Public School
Elementary: PublicÉcole élémentaire catholique Pavillon des Jeunes
Elementary: CatholicSt William Catholic School
Elementary: CatholicLakeshore Discovery School
Elementary: PublicTecumseh Vista Academy- Secondary
Secondary: PublicÉcole secondaire catholique l'Essor
Secondary: CatholicEssex District High School
Secondary: PublicBelle River District High School
Secondary: PublicSt Joseph's
Secondary: CatholicSt Anne Secondary School
Secondary: Catholic

