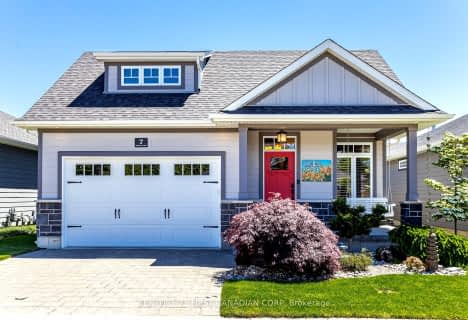
Sacred Heart Separate School
Elementary: Catholic
18.16 km
Our Lady of Mt Carmel School
Elementary: Catholic
13.82 km
St Boniface Separate School
Elementary: Catholic
16.76 km
Stephen Central Public School
Elementary: Public
13.65 km
Grand Bend Public School
Elementary: Public
0.95 km
Parkhill-West Williams School
Elementary: Public
18.34 km
North Middlesex District High School
Secondary: Public
18.70 km
Holy Cross Catholic Secondary School
Secondary: Catholic
38.97 km
South Huron District High School
Secondary: Public
23.75 km
Central Huron Secondary School
Secondary: Public
38.81 km
North Lambton Secondary School
Secondary: Public
30.88 km
Strathroy District Collegiate Institute
Secondary: Public
38.94 km




