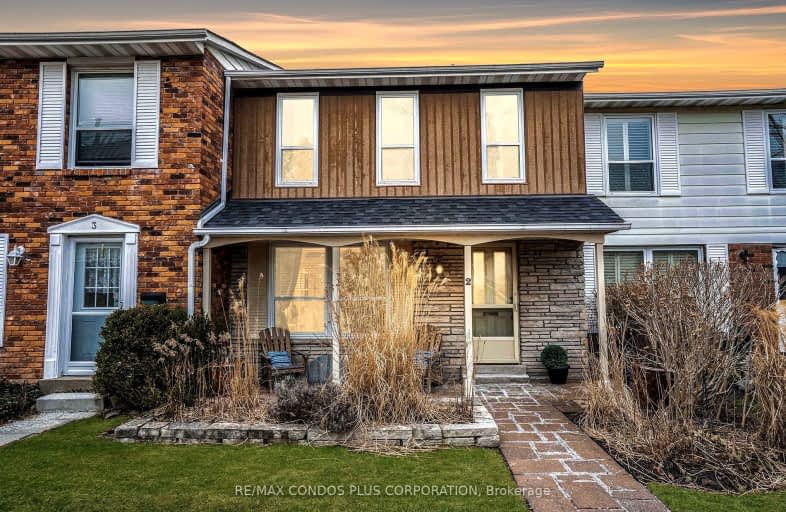
Somewhat Walkable
- Some errands can be accomplished on foot.
Some Transit
- Most errands require a car.
Bikeable
- Some errands can be accomplished on bike.

Paul A Fisher Public School
Elementary: PublicBrant Hills Public School
Elementary: PublicBruce T Lindley
Elementary: PublicSt Marks Separate School
Elementary: CatholicRolling Meadows Public School
Elementary: PublicSt Gabriel School
Elementary: CatholicThomas Merton Catholic Secondary School
Secondary: CatholicLester B. Pearson High School
Secondary: PublicBurlington Central High School
Secondary: PublicM M Robinson High School
Secondary: PublicNotre Dame Roman Catholic Secondary School
Secondary: CatholicDr. Frank J. Hayden Secondary School
Secondary: Public-
Carrigan Arms
2025 Upper Middle Road, Burlington, ON L7P 4K1 0.86km -
Gator Ted's Tap & Grill
1505 Guelph Line, Burlington, ON L7P 3B6 1.3km -
Barra Fion
1505 Guelph Line, Burlington, ON L7P 3B6 1.38km
-
Tim Hortons - Temporarily Closed
2201 Brant Street, Burlington, ON L7P 3N8 0.74km -
Hola Cafe and Market
2156 Mountain Grove Avenue, Burlington, ON L7P 2J3 1.19km -
Nostalgia Games Cafe
2178 Mountain Grove Avenue, Burlington, ON L7P 5A8 1.2km
-
LA Fitness
1326 Brant St, Burlington, ON L7P 1X8 1.45km -
Planet Fitness
3060 Davidson Court, Unit 1005, Burlington, ON L7M 4X7 2.24km -
epc
3466 Mainway, Burlington, ON L7M 1A8 3.13km
-
Shoppers Drug Mart
3505 Upper Middle Road, Burlington, ON L7M 4C6 3.09km -
Burlington I D A Drug Mart
701 Guelph Line, Burlington, ON L7R 3M7 3.5km -
Morelli's Pharmacy
2900 Walkers Line, Burlington, ON L7M 4M8 3.71km
-
Fishing Sushi
2201 Brant Street W, Unit 18, Burlington, ON L7P 3N8 0.77km -
Pita Republic
2201 Brant Street, Unit 19 A, Burlington, ON L7P 5C8 0.8km -
Pizza Pizza
2201 Brant Street, Unit 9, Burlington, ON L7P 3N8 0.74km
-
Burlington Power Centre
1250 Brant Street, Burlington, ON L7P 1X8 1.61km -
Burlington Centre
777 Guelph Line, Suite 210, Burlington, ON L7R 3N2 2.91km -
Mapleview Shopping Centre
900 Maple Avenue, Burlington, ON L7S 2J8 3.69km
-
FreshCo
2201 Brant Street, Burlington, ON L7P 5C8 0.8km -
M&M Food Market
2172 Mountain Grove Avenue, Burlington, ON L7P 2H8 1.22km -
Food Basics
1505 Guelph Line, Burlington, ON L7P 3B6 1.34km
-
LCBO
3041 Walkers Line, Burlington, ON L5L 5Z6 4.03km -
The Beer Store
396 Elizabeth St, Burlington, ON L7R 2L6 4.71km -
Liquor Control Board of Ontario
5111 New Street, Burlington, ON L7L 1V2 6.72km
-
Stop N Go Automotive Centre
2425 Industrial Street, Burlington, ON L7P 1A6 1.94km -
Sunoco
1446 Plains Road E, Burlington, ON L7R 3P8 2.57km -
Maple Mechanical
3333 Mainway, Suite B, Burlington, ON L7M 1A6 2.71km
-
SilverCity Burlington Cinemas
1250 Brant Street, Burlington, ON L7P 1G6 1.57km -
Cinestarz
460 Brant Street, Unit 3, Burlington, ON L7R 4B6 4.4km -
Encore Upper Canada Place Cinemas
460 Brant St, Unit 3, Burlington, ON L7R 4B6 4.4km
-
Burlington Public Library
2331 New Street, Burlington, ON L7R 1J4 4.37km -
Burlington Public Libraries & Branches
676 Appleby Line, Burlington, ON L7L 5Y1 5.95km -
Hcc 81
2055 Upper Middle Road, Burlington, ON L7P 3P4 0.78km
-
Joseph Brant Hospital
1245 Lakeshore Road, Burlington, ON L7S 0A2 5.14km -
Burlington Walk-In Clinic
2025 Guelph Line, Burlington, ON L7P 4M8 1.32km -
Halton Medix
4265 Thomas Alton Boulevard, Burlington, ON L7M 0M9 4.89km
-
Duncaster Park
2330 Duncaster Dr, Burlington ON L7P 4S6 1.28km -
Kerns Park
1801 Kerns Rd, Burlington ON 1.55km -
Roly Bird Park
Ontario 1.74km
-
TD Canada Trust Branch and ATM
1505 Guelph Line, Burlington ON L7P 3B6 1.38km -
RBC Royal Bank
3030 Mainway, Burlington ON L7M 1A3 1.87km -
CIBC
2400 Fairview St (Fairview St & Guelph Line), Burlington ON L7R 2E4 3.1km
- 2 bath
- 3 bed
- 900 sqft
27-2185 Fairchild Boulevard, Burlington, Ontario • L7P 3P6 • Tyandaga
- 2 bath
- 3 bed
- 1000 sqft
165-2050 Upper Middle Road, Burlington, Ontario • L7P 3R9 • Brant Hills
- 4 bath
- 3 bed
- 1400 sqft
03-1513 Upper Middle Road, Burlington, Ontario • L7P 4M5 • Tyandaga
- 2 bath
- 3 bed
- 1000 sqft
02-2232 Upper Middle Road, Burlington, Ontario • L7P 2Z9 • Brant Hills













