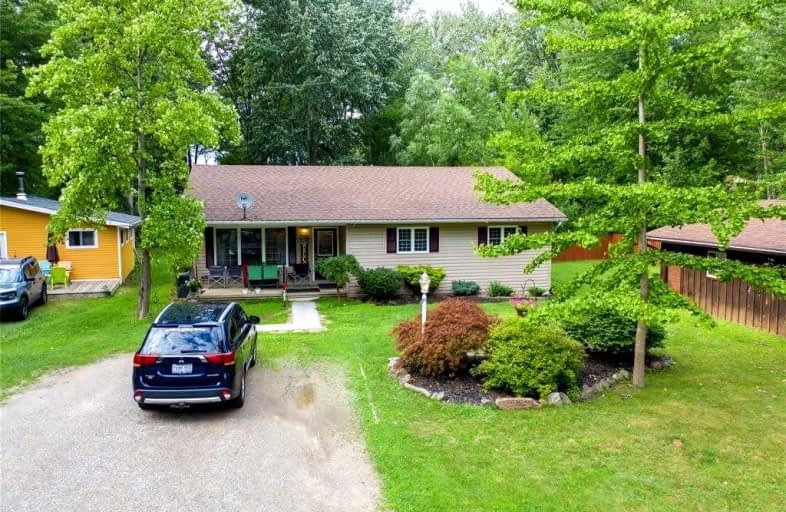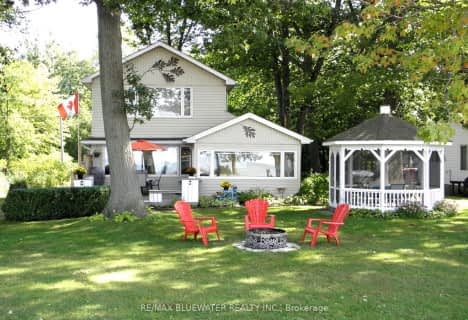
Video Tour

Aberarder Central School
Elementary: Public
18.78 km
Errol Village Public School
Elementary: Public
23.75 km
Bosanquet Central Public School
Elementary: Public
11.08 km
Grand Bend Public School
Elementary: Public
22.88 km
St John Fisher Catholic School
Elementary: Catholic
11.74 km
Kinnwood Central Public School
Elementary: Public
12.82 km
École secondaire Franco-Jeunesse
Secondary: Public
37.05 km
École secondaire catholique École secondaire Saint-François-Xavier
Secondary: Catholic
37.30 km
North Middlesex District High School
Secondary: Public
26.11 km
North Lambton Secondary School
Secondary: Public
12.60 km
Lambton Central Collegiate and Vocational Institute
Secondary: Public
38.56 km
St Patrick's Catholic Secondary School
Secondary: Catholic
37.06 km


