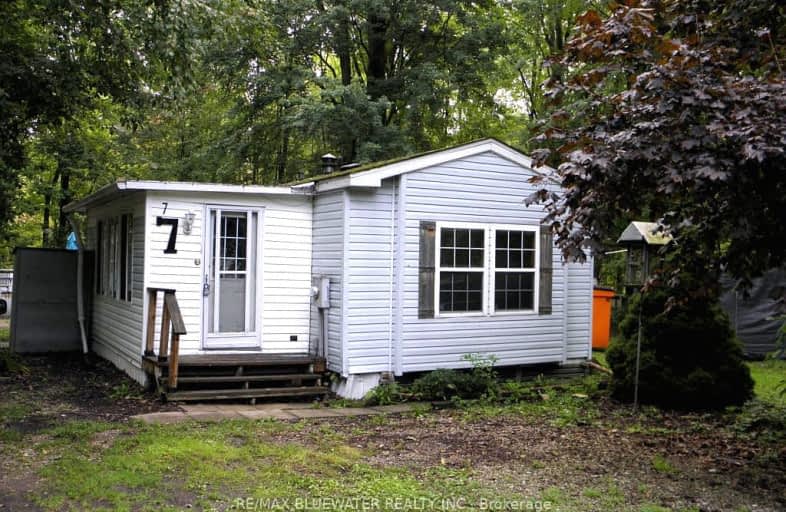Somewhat Walkable
- Some errands can be accomplished on foot.
61
/100
Bikeable
- Some errands can be accomplished on bike.
58
/100

Sacred Heart Separate School
Elementary: Catholic
17.78 km
Our Lady of Mt Carmel School
Elementary: Catholic
13.26 km
St Boniface Separate School
Elementary: Catholic
16.58 km
Stephen Central Public School
Elementary: Public
13.12 km
Grand Bend Public School
Elementary: Public
0.43 km
Parkhill-West Williams School
Elementary: Public
17.96 km
North Middlesex District High School
Secondary: Public
18.32 km
Holy Cross Catholic Secondary School
Secondary: Catholic
38.60 km
South Huron District High School
Secondary: Public
23.28 km
Central Huron Secondary School
Secondary: Public
38.75 km
North Lambton Secondary School
Secondary: Public
31.04 km
Strathroy District Collegiate Institute
Secondary: Public
38.57 km
-
Optimist Park
27 Eighty One Crescent St, Lambton Shores ON N0M 1T0 0.45km -
Grand Bend Skate Park
Grand Bend ON 1.03km -
Oakwood Fire Pit and Playground
Grand Bend ON 1.11km
-
TD Canada Trust Branch and ATM
81 Crescent St, Grand Bend ON N0M 1T0 0.4km -
TD Bank Financial Group
81 Crescent St, Grand Bend ON N0M 1T0 0.41km -
TD Canada Trust ATM
75 Main St, Grand Bend ON N0M 1T0 0.41km


