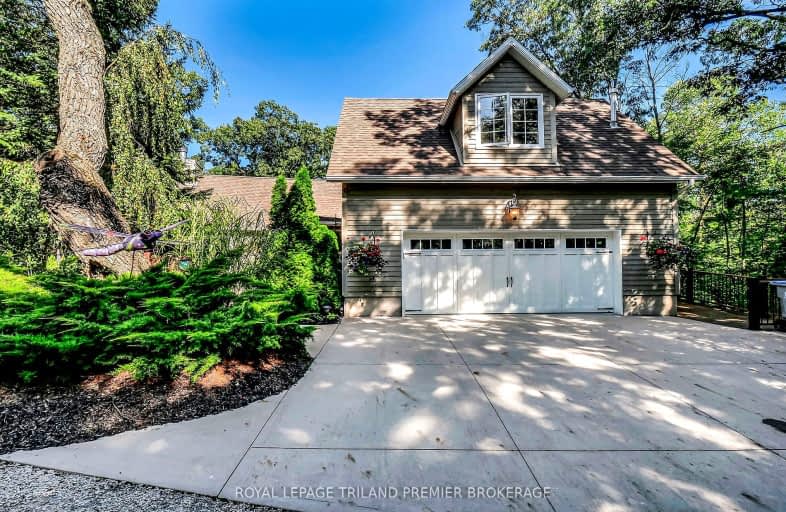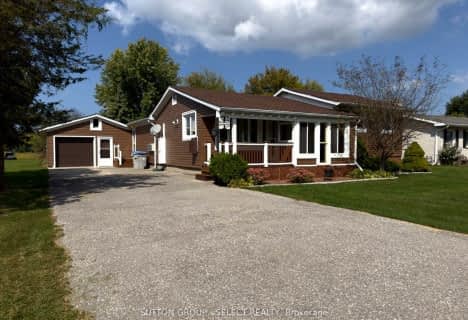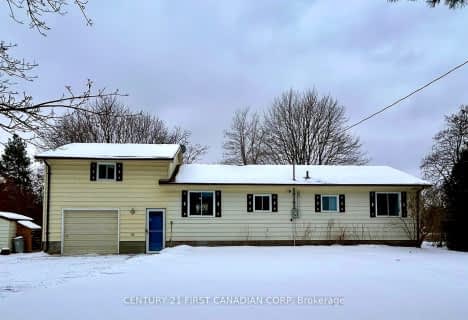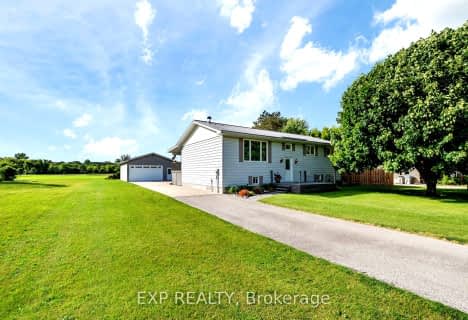Added 9 months ago

-
Type: Detached
-
Style: 1 1/2 Storey
-
Size: 2000 sqft
-
Lot Size: 97 x 651.35 Feet
-
Age: 51-99 years
-
Taxes: $6,110 per year
-
Added: Sep 27, 2024 (9 months ago)
-
Updated:
-
Last Checked: 3 months ago
-
MLS®#: X9370529
-
Listed By: Royal lepage triland premier brokerage
Relax and unwind at your private oasis nestled in the woods! This stunning home is situated on over 3 acres of lush green forestry in desirable Port Franks. Drive up one of the two private winding paths to this updated 1.5 storey home boasting all the amenities for everyday life and play! Enter through the front door into the grand and spacious foyer, through to the sprawling open concept main level featuring great room with hardwood floors, vaulted ceilings, fireplace with stone surround, skylights and access to the large rear deck; updated kitchen loaded with storage, wet bar, granite counter tops, large island with breakfast bar, and direct access to side deck perfect for a serene dinner in the treetops. Lovely main floor primary suite with walk in- closet and updated ensuite including double sinks, granite countertops and tiled shower with glass enclosure. The convenience of mudroom, laundry and 4-piece bathroom complete the main level. Travel up one of the two staircases to the additional 2 bedrooms and generous den/recreation room with fireplace. You can't miss the central outdoor entertainment spot! Boasting large timber framed gazebo (2018) with wet bar, outdoor kitchen, beer taps, ice maker, multiple fridges, TVs, wood burning fireplace, hot tub and sauna you have everything you need to entertain your friends and family all day and night long! Wander down the path to the beautiful 1 bedroom guest house with living room, kitchenette, bathroom, laundry, covered deck, fire pit and parking- the perfect private place for your guests to unwind or to rent out for additional income. Down the path there are 3 storage sheds, space to park a camper, and potentially sever lots. The grand finale is the huge 40'x40' 4-car detached heated garage with 2-piece bathroom (separate septic), 2x30amp service for campers, and 14'x14' garage door perfect to park all of the toys you'll want for exploring beautiful Lake Huron! Steps to beach, community centre, trails and more!
Upcoming Open Houses
We do not have information on any open houses currently scheduled.
Schedule a Private Tour -
Contact Us
Property Details
Facts for 9941 Nipigon Street, Lambton Shores
Property
Status: Sale
Property Type: Detached
Style: 1 1/2 Storey
Size (sq ft): 2000
Age: 51-99
Area: Lambton Shores
Community: Port Franks
Availability Date: flexible
Assessment Amount: $536,000
Assessment Year: 2024
Inside
Bedrooms: 3
Bathrooms: 2
Kitchens: 1
Rooms: 7
Den/Family Room: Yes
Air Conditioning: Central Air
Fireplace: Yes
Laundry Level: Main
Washrooms: 2
Building
Basement: Crawl Space
Basement 2: Unfinished
Heat Type: Forced Air
Heat Source: Gas
Exterior: Vinyl Siding
Elevator: N
Water Supply: Municipal
Special Designation: Unknown
Other Structures: Aux Residences
Other Structures: Garden Shed
Retirement: N
Parking
Driveway: Private
Garage Spaces: 2
Garage Type: Attached
Covered Parking Spaces: 30
Total Parking Spaces: 32
Fees
Tax Year: 2023
Tax Legal Description: PARKLT 10 PL 6 BOSANQUET EXCEPT PTS 1 & 2 PLAN 25R9653 MUNICIPAL
Taxes: $6,110
Highlights
Feature: Beach
Feature: Golf
Feature: Library
Feature: Park
Feature: Rec Centre
Feature: Wooded/Treed
Land
Cross Street: NIPIGON NEAR SIMCOE
Municipality District: Lambton Shores
Fronting On: West
Parcel Number: 430160139
Pool: None
Sewer: Septic
Lot Depth: 651.35 Feet
Lot Frontage: 97 Feet
Acres: 2-4.99
Zoning: R5
Additional Media
- Virtual Tour: http://tours.clubtours.ca/vtnb/341012
Rooms
Room details for 9941 Nipigon Street, Lambton Shores
| Type | Dimensions | Description |
|---|---|---|
| Foyer Main | 4.39 x 3.07 | |
| Great Rm Main | 5.89 x 8.18 | |
| Kitchen Main | 5.97 x 7.44 | |
| Laundry Main | 2.51 x 1.35 | |
| Prim Bdrm Main | 3.56 x 3.76 | |
| 2nd Br Main | 3.68 x 3.56 | |
| 3rd Br Main | 3.53 x 2.57 | |
| Den Main | 3.20 x 2.62 | |
| Games Main | 3.78 x 7.42 |
| X9370529 | Sep 27, 2024 |
Active For Sale |
$2,199,900 |
| X8287078 | Sep 30, 2024 |
Removed For Sale |
|
| Apr 12, 2024 |
Listed For Sale |
$2,399,900 | |
| X8236868 | Sep 27, 2024 |
Removed For Sale |
|
| Apr 12, 2024 |
Listed For Sale |
$2,199,900 | |
| X7882072 | Dec 07, 2013 |
Inactive For Sale |
|
| Jan 03, 2013 |
Listed For Sale |
$65,000 | |
| X7882069 | Jun 07, 2013 |
Inactive For Sale |
|
| Jan 03, 2013 |
Listed For Sale |
$60,000 | |
| X7879605 | Jan 06, 2013 |
Inactive For Sale |
|
| Aug 06, 2012 |
Listed For Sale |
$65,000 | |
| X7879603 | Jan 06, 2013 |
Inactive For Sale |
|
| Aug 06, 2012 |
Listed For Sale |
$60,000 | |
| X7876299 | Aug 05, 2012 |
Inactive For Sale |
|
| Mar 05, 2012 |
Listed For Sale |
$60,000 | |
| X7876295 | Aug 05, 2012 |
Inactive For Sale |
|
| Mar 05, 2012 |
Listed For Sale |
$65,000 | |
| X7876284 | Aug 05, 2012 |
Inactive For Sale |
|
| Mar 01, 2012 |
Listed For Sale |
$494,900 | |
| X7872713 | Jan 17, 2012 |
Inactive For Sale |
|
| Aug 17, 2011 |
Listed For Sale |
$599,000 | |
| X7574873 | May 15, 2015 |
Sold For Sale |
$61,700 |
| Feb 27, 2014 |
Listed For Sale |
$65,000 | |
| X7565764 | Mar 26, 2013 |
Sold For Sale |
$427,000 |
| Feb 20, 2013 |
Listed For Sale |
$429,900 | |
| X7466476 | Sep 27, 2024 |
Removed For Sale |
|
| Sep 11, 2023 |
Listed For Sale |
$2,799,900 | |
| X7429837 | Sep 27, 2024 |
Removed For Sale |
|
| Nov 12, 2012 |
Listed For Sale |
$474,900 | |
| X7429111 | Sep 27, 2024 |
Removed For Sale |
|
| Aug 06, 2012 |
Listed For Sale |
$494,900 | |
| X7425926 | Sep 27, 2024 |
Removed For Sale |
|
| May 24, 2011 |
Listed For Sale |
$674,900 |
| X9370529 Active | Sep 27, 2024 | $2,199,900 For Sale |
| X8287078 Removed | Sep 30, 2024 | For Sale |
| X8287078 Listed | Apr 12, 2024 | $2,399,900 For Sale |
| X8236868 Removed | Sep 27, 2024 | For Sale |
| X8236868 Listed | Apr 12, 2024 | $2,199,900 For Sale |
| X7882072 Inactive | Dec 07, 2013 | For Sale |
| X7882072 Listed | Jan 03, 2013 | $65,000 For Sale |
| X7882069 Inactive | Jun 07, 2013 | For Sale |
| X7882069 Listed | Jan 03, 2013 | $60,000 For Sale |
| X7879605 Inactive | Jan 06, 2013 | For Sale |
| X7879605 Listed | Aug 06, 2012 | $65,000 For Sale |
| X7879603 Inactive | Jan 06, 2013 | For Sale |
| X7879603 Listed | Aug 06, 2012 | $60,000 For Sale |
| X7876299 Inactive | Aug 05, 2012 | For Sale |
| X7876299 Listed | Mar 05, 2012 | $60,000 For Sale |
| X7876295 Inactive | Aug 05, 2012 | For Sale |
| X7876295 Listed | Mar 05, 2012 | $65,000 For Sale |
| X7876284 Inactive | Aug 05, 2012 | For Sale |
| X7876284 Listed | Mar 01, 2012 | $494,900 For Sale |
| X7872713 Inactive | Jan 17, 2012 | For Sale |
| X7872713 Listed | Aug 17, 2011 | $599,000 For Sale |
| X7574873 Sold | May 15, 2015 | $61,700 For Sale |
| X7574873 Listed | Feb 27, 2014 | $65,000 For Sale |
| X7565764 Sold | Mar 26, 2013 | $427,000 For Sale |
| X7565764 Listed | Feb 20, 2013 | $429,900 For Sale |
| X7466476 Removed | Sep 27, 2024 | For Sale |
| X7466476 Listed | Sep 11, 2023 | $2,799,900 For Sale |
| X7429837 Removed | Sep 27, 2024 | For Sale |
| X7429837 Listed | Nov 12, 2012 | $474,900 For Sale |
| X7429111 Removed | Sep 27, 2024 | For Sale |
| X7429111 Listed | Aug 06, 2012 | $494,900 For Sale |
| X7425926 Removed | Sep 27, 2024 | For Sale |
| X7425926 Listed | May 24, 2011 | $674,900 For Sale |
Car-Dependent
- Almost all errands require a car.
Somewhat Bikeable
- Most errands require a car.
- — bath
- — bed
- — sqft
A1-9910 NORTHVILLE Crescent, Lambton Shores, Ontario • N0M 2N0
- — bath
- — bed
- — sqft

Sacred Heart Separate School
Elementary: CatholicBosanquet Central Public School
Elementary: PublicGrand Bend Public School
Elementary: PublicParkhill-West Williams School
Elementary: PublicSt John Fisher Catholic School
Elementary: CatholicKinnwood Central Public School
Elementary: PublicNorth Middlesex District High School
Secondary: PublicHoly Cross Catholic Secondary School
Secondary: CatholicSouth Huron District High School
Secondary: PublicNorth Lambton Secondary School
Secondary: PublicLambton Central Collegiate and Vocational Institute
Secondary: PublicStrathroy District Collegiate Institute
Secondary: Public-
Pinery Dunes 3 Site 188
9526 Lakeshore Rd, Grand Bend ON N0M 1T0 2.04km -
Pinery Dunes 3 Site 188
Grand Bend ON 3.51km -
Pinery Provincial Park
9526 Lakeshore Rd (26 Sideroad), Grand Bend ON N0M 1T0 4.36km
-
CIBC
83 Main St, Thedford ON N0M 2N0 7.4km -
TD Canada Trust Branch and ATM
81 Crescent St, Grand Bend ON N0M 1T0 14.23km -
TD Bank Financial Group
81 Crescent St, Grand Bend ON N0M 1T0 14.24km










