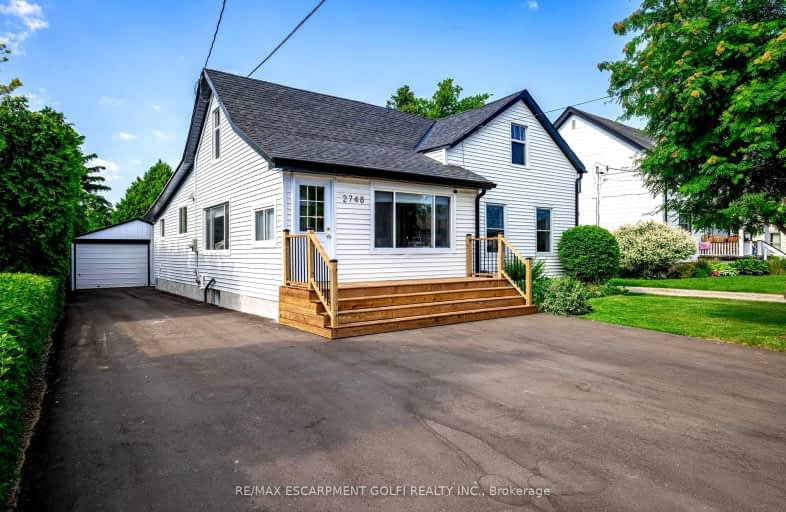
Video Tour
Car-Dependent
- Most errands require a car.
32
/100
Somewhat Bikeable
- Most errands require a car.
31
/100

Woodland Public School
Elementary: Public
4.52 km
St Edward Catholic Elementary School
Elementary: Catholic
1.18 km
Mother Teresa Catholic Elementary School
Elementary: Catholic
6.91 km
St Ann Catholic Elementary School
Elementary: Catholic
7.43 km
Grapeview Public School
Elementary: Public
7.02 km
Twenty Valley Public School
Elementary: Public
2.47 km
DSBN Academy
Secondary: Public
8.94 km
Lifetime Learning Centre Secondary School
Secondary: Public
9.43 km
Beamsville District Secondary School
Secondary: Public
9.05 km
Saint Francis Catholic Secondary School
Secondary: Catholic
9.46 km
St Catharines Collegiate Institute and Vocational School
Secondary: Public
9.49 km
Eden High School
Secondary: Public
9.37 km
-
Lakefront Park
20 Mary St (Colton Drive), St. Catharines ON 7.53km -
Abbey Mews Park
2 Abbey Ave (Bayview Drive), St. Catharines ON 7.94km -
Shauna Park
31 Strada Blvd (Roland St), St. Catharines ON 8.24km
-
Farm Credit Canada
4134 Victoria Ave, Vineland ON L0R 2C0 2.57km -
TD Canada Trust Branch and ATM
3357 King St, Vineland ON L0R 2C0 2.64km -
TD Bank Financial Group
3357 King St, Vineland ON L0R 2C0 2.73km

