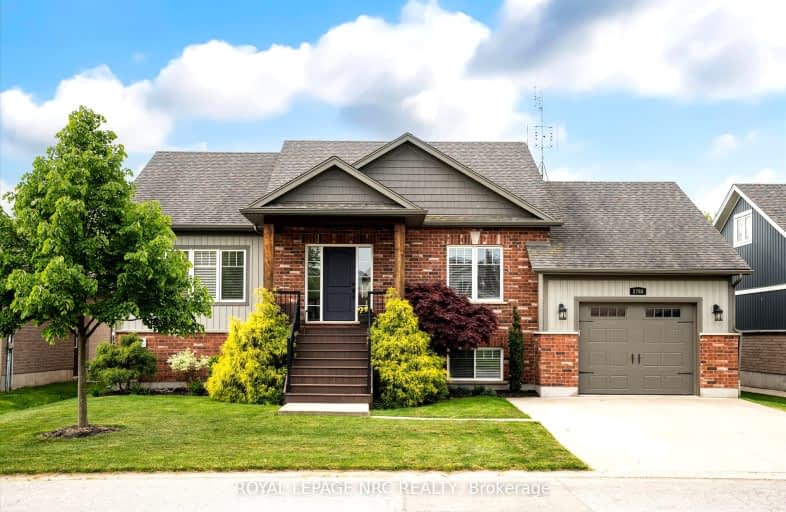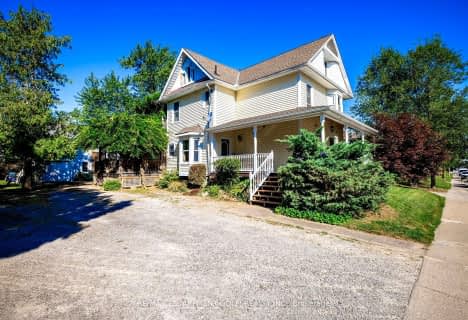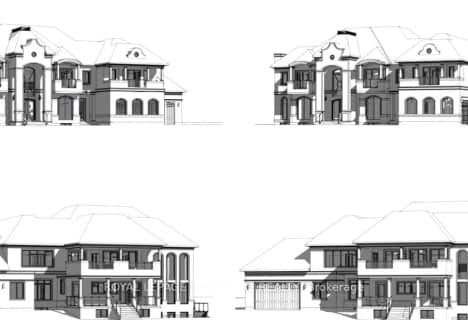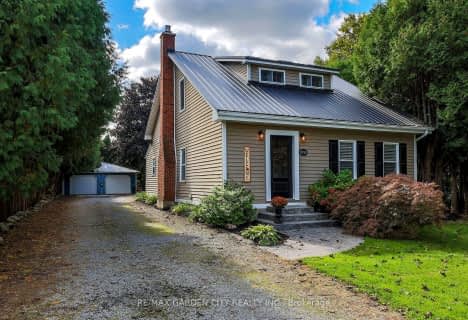
Car-Dependent
- Most errands require a car.
Somewhat Bikeable
- Most errands require a car.

Woodland Public School
Elementary: PublicGracefield Public School
Elementary: PublicSt Edward Catholic Elementary School
Elementary: CatholicMother Teresa Catholic Elementary School
Elementary: CatholicSt Ann Catholic Elementary School
Elementary: CatholicTwenty Valley Public School
Elementary: PublicDSBN Academy
Secondary: PublicLifetime Learning Centre Secondary School
Secondary: PublicBeamsville District Secondary School
Secondary: PublicSaint Francis Catholic Secondary School
Secondary: CatholicSt Catharines Collegiate Institute and Vocational School
Secondary: PublicEden High School
Secondary: Public-
Inn on the Twenty
3845 Main Street, Jordan, ON L0R 1S0 1.73km -
Jordan House Tavern
3845 Main Street, Jordan Station, ON L0R 1S0 2.22km -
Niagara Custom Crush Studio
3201 King Street, Vineland, ON L0R 2C0 2.31km
-
RPM Bakehouse
3839 Main Street, Jordan, ON L0R 1S0 1.78km -
The Local Eat + Drink
3904 Victoria Avenue, Lincoln, ON L0R 2C0 2.71km -
Starbucks
261 Martindale Road, St. Catharines, ON L2W 1A1 7.39km
-
GoodLife Fitness
411 Louth St, St. Catharines, ON L2S 4A2 8.07km -
World Gym
370 Ontario Street, St. Catharines, ON L2R 5L8 8.23km -
Energy Fitness Studio
89 Meadowvale Drive, Saint Catharines, ON L2N 3Z8 9.21km
-
Shoppers Drug Mart
275 Fourth Ave, St Catharines, ON L2S 3P4 8.15km -
Pharmasave
101 Lakeport Road, Unit 7, St. Catharines, ON L2N 7L7 9.2km -
Shoppers Drug Mart
600 Ontario Street, Port Plaza, St. Catharines, ON L2N 7H8 9.21km
-
180 Estate Winery
4055 Nineteenth St, Lincoln, ON L0R 1S0 0.92km -
The Restaurant At Pearl-Morissette
3953 Jordan Road, Lincoln, ON L0R 1S0 1.22km -
Inn on the Twenty
3845 Main Street, Jordan, ON L0R 1S0 1.73km
-
Fourth Avenue West Shopping Centre
295 Fourth Ave, St. Catharines, ON L2S 0E7 7.51km -
SmartCentres - St. Catharines West II
275 Fourth Avenue, St. Catharines, ON L2R 6P9 7.76km -
SmartCentres
420 Vansickle Road, St. Catharines, ON L2R 6P9 7.95km
-
Grand Oak Culinary Market
4600 Victoria Avenue, Vineland, ON L0R 2E0 3.09km -
Whitty Farms
1655 Av Fourth, St Catharines, ON L2R 6P9 4.26km -
Inn the Pines
1320 Seventh Street Louth, St. Catharines, ON L2R 6P9 5km
-
LCBO
102 Primeway Drive, Welland, ON L3B 0A1 20.08km -
LCBO
7481 Oakwood Drive, Niagara Falls, ON 22.65km -
LCBO
5389 Ferry Street, Niagara Falls, ON L2G 1R9 24.33km
-
Esso
281 Martindale Road, St. Catharines, ON L2S 3W2 7.35km -
Gales Gas Bar
261 Martindale Road, St. Catharines, ON L2W 1A1 7.41km -
Midas
387 1/2 Ontario Street, St. Catharines, ON L2R 5L3 8.06km
-
Landmark Cinemas
221 Glendale Avenue, St Catharines, ON L2T 2K9 11.69km -
Can View Drive-In
1956 Highway 20, Fonthill, ON L0S 1E0 15.73km -
Cineplex Odeon Welland Cinemas
800 Niagara Street, Seaway Mall, Welland, ON L3C 5Z4 19.13km
-
Welland Public Libray-Main Branch
50 The Boardwalk, Welland, ON L3B 6J1 21.35km -
Niagara-On-The-Lake Public Library
10 Anderson Lane, Niagara-on-the-Lake, ON L0S 1J0 24.39km -
Niagara Falls Public Library
4848 Victoria Avenue, Niagara Falls, ON L2E 4C5 24.66km
-
West Lincoln Memorial Hospital
169 Main Street E, Grimsby, ON L3M 1P3 14.57km -
Welland County General Hospital
65 3rd St, Welland, ON L3B 22.55km -
Mount St Mary's Hospital of Niagara Falls
5300 Military Rd 27km
-
Lakefront Park
20 Mary St (Colton Drive), St. Catharines ON 7.64km -
Port Dalhousie Lions Park
205 Main St, St. Catharines ON 7.85km -
Abbey Mews Park
2 Abbey Ave (Bayview Drive), St. Catharines ON 8.06km
-
RBC Royal Bank
9D1 St Paul St, St Catharines ON L2R 6X2 5.96km -
CIBC
100 4th Ave (Ridley Heights Plaza), St. Catharines ON L2S 3P3 8.29km -
Meridian Credit Union ATM
111 4th Ave, St. Catharines ON L2S 3P5 8.34km
- 3 bath
- 3 bed
- 1500 sqft
3836 Brookside Drive, West Lincoln, Ontario • L0R 2C0 • West Lincoln
- — bath
- — bed
- — sqft
4286 Victoria Avenue, Lincoln, Ontario • L0R 2E0 • 980 - Lincoln-Jordan/Vineland
- 2 bath
- 4 bed
- 700 sqft
3799 19th Street, Lincoln, Ontario • L0R 1S0 • 980 - Lincoln-Jordan/Vineland
- 4 bath
- 4 bed
- 2000 sqft
3988 Azalea Crescent, Lincoln, Ontario • L0R 2C0 • 980 - Lincoln-Jordan/Vineland











