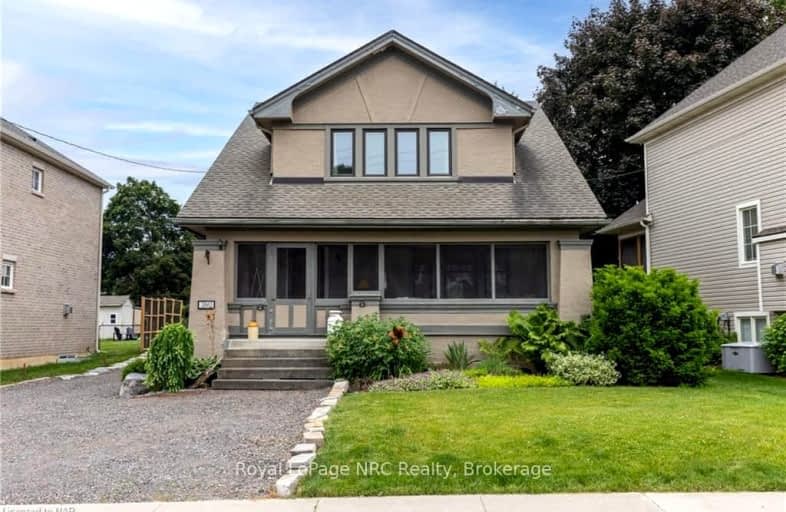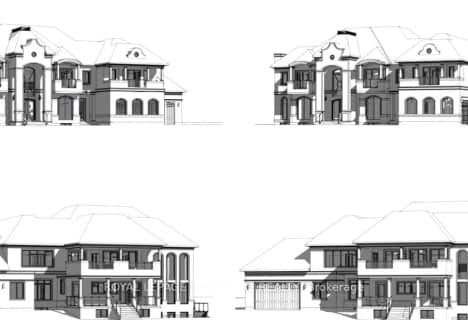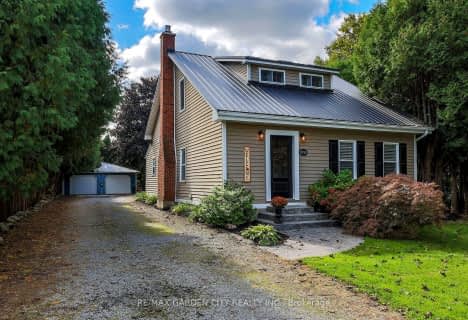Car-Dependent
- Almost all errands require a car.
Somewhat Bikeable
- Most errands require a car.

Woodland Public School
Elementary: PublicGracefield Public School
Elementary: PublicSt Edward Catholic Elementary School
Elementary: CatholicMother Teresa Catholic Elementary School
Elementary: CatholicSt Ann Catholic Elementary School
Elementary: CatholicTwenty Valley Public School
Elementary: PublicDSBN Academy
Secondary: PublicLifetime Learning Centre Secondary School
Secondary: PublicBeamsville District Secondary School
Secondary: PublicSaint Francis Catholic Secondary School
Secondary: CatholicSt Catharines Collegiate Institute and Vocational School
Secondary: PublicEden High School
Secondary: Public-
Jordan Lion Park
2769 4th Ave, Vineland ON L0R 2C0 2.54km -
Rittenhouse Park
Vineland ON 2.58km -
Charles Daley Park
1969 N Service Rd, Lincoln ON L0R 1S0 4.06km
-
CIBC
4100 Victoria Ave, Lincoln ON L0R 2C0 2.26km -
TD Canada Trust ATM
3357 King St, Vineland ON L0R 2C0 2.4km -
RBC Royal Bank
211 Martindale Rd (at Erion Rd), St. Catharines ON L2S 3V7 7.6km
- 2 bath
- 3 bed
- 1500 sqft
3345 Tallman Drive, Lincoln, Ontario • L0R 2C0 • 980 - Lincoln-Jordan/Vineland
- 4 bath
- 4 bed
- 2000 sqft
3988 Azalea Crescent, Lincoln, Ontario • L0R 2C0 • 980 - Lincoln-Jordan/Vineland








