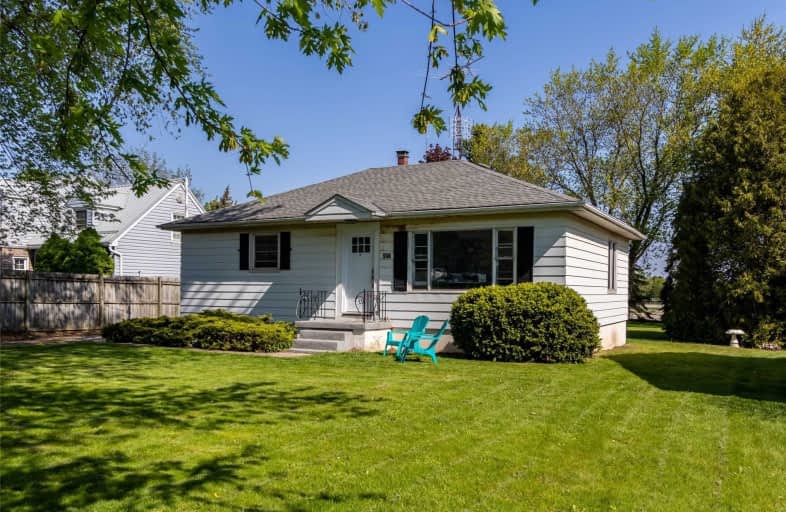Sold on Jun 19, 2021
Note: Property is not currently for sale or for rent.

-
Type: Detached
-
Style: Bungalow
-
Size: 700 sqft
-
Lot Size: 63.82 x 170.13 Feet
-
Age: 51-99 years
-
Taxes: $3,712 per year
-
Days on Site: 31 Days
-
Added: May 19, 2021 (1 month on market)
-
Updated:
-
Last Checked: 1 month ago
-
MLS®#: X5241340
-
Listed By: Re/max escarpment realty inc., brokerage
Great Sized Lot With Lots Of Mature Trees Surrounding This 3+1 Bedroom Bungalow. Tons Of Hardwood Floors Updated Main Floor Bathroom. Freshly Painted Kitchen And Main Floor Living Room Is Bright With Southern Facing Windows. Finished Basement With Second Bathroom, Rec Room And Easy Access To The Side Door. The Yard Is Pool Sized With A Large Storage Shed. Rsa
Extras
Inclusions: Fridge, Stove, Washer, Dryer Exclusions: Tenants Belonging
Property Details
Facts for 2877 King Street, Lincoln
Status
Days on Market: 31
Last Status: Sold
Sold Date: Jun 19, 2021
Closed Date: Aug 13, 2021
Expiry Date: Aug 31, 2021
Sold Price: $616,000
Unavailable Date: Jun 19, 2021
Input Date: May 19, 2021
Prior LSC: Sold
Property
Status: Sale
Property Type: Detached
Style: Bungalow
Size (sq ft): 700
Age: 51-99
Area: Lincoln
Availability Date: 60-90 Days
Assessment Amount: $30,400
Assessment Year: 2016
Inside
Bedrooms: 3
Bedrooms Plus: 1
Bathrooms: 2
Kitchens: 1
Rooms: 5
Den/Family Room: Yes
Air Conditioning: None
Fireplace: No
Laundry Level: Lower
Washrooms: 2
Building
Basement: Full
Basement 2: Part Fin
Heat Type: Forced Air
Heat Source: Gas
Exterior: Metal/Side
Water Supply: Municipal
Special Designation: Unknown
Parking
Driveway: Private
Garage Type: None
Covered Parking Spaces: 4
Total Parking Spaces: 4
Fees
Tax Year: 2020
Tax Legal Description: Pt Lt 18 Con 4 Louth As In Ro177290 & Pt 6 ***
Taxes: $3,712
Highlights
Feature: Place Of Wor
Feature: Public Transit
Feature: School
Land
Cross Street: Nineteenth Street
Municipality District: Lincoln
Fronting On: North
Parcel Number: 461300028
Pool: None
Sewer: Sewers
Lot Depth: 170.13 Feet
Lot Frontage: 63.82 Feet
Lot Irregularities: Front Curves, Offsets
Acres: < .50
Zoning: R1
Additional Media
- Virtual Tour: https://unbranded.youriguide.com/2877_king_st_lincoln_on/
Rooms
Room details for 2877 King Street, Lincoln
| Type | Dimensions | Description |
|---|---|---|
| Living Main | 5.46 x 3.43 | |
| Kitchen Main | 3.99 x 3.05 | |
| Master Main | 4.11 x 2.84 | |
| Br Main | 2.90 x 4.06 | |
| Br Main | 2.69 x 2.84 | |
| Rec Bsmt | 9.60 x 3.45 | |
| Other Bsmt | 3.17 x 1.73 | |
| Br Bsmt | 3.35 x 2.16 | |
| Utility Bsmt | 7.21 x 4.11 |
| XXXXXXXX | XXX XX, XXXX |
XXXX XXX XXXX |
$XXX,XXX |
| XXX XX, XXXX |
XXXXXX XXX XXXX |
$XXX,XXX |
| XXXXXXXX XXXX | XXX XX, XXXX | $616,000 XXX XXXX |
| XXXXXXXX XXXXXX | XXX XX, XXXX | $615,000 XXX XXXX |

Woodland Public School
Elementary: PublicSt Edward Catholic Elementary School
Elementary: CatholicMother Teresa Catholic Elementary School
Elementary: CatholicSt Ann Catholic Elementary School
Elementary: CatholicGrapeview Public School
Elementary: PublicTwenty Valley Public School
Elementary: PublicDSBN Academy
Secondary: PublicLifetime Learning Centre Secondary School
Secondary: PublicBeamsville District Secondary School
Secondary: PublicSaint Francis Catholic Secondary School
Secondary: CatholicEden High School
Secondary: PublicE L Crossley Secondary School
Secondary: Public- 2 bath
- 3 bed
3949 Vineyard Crescent, Lincoln, Ontario • L0R 2C0 • Lincoln



