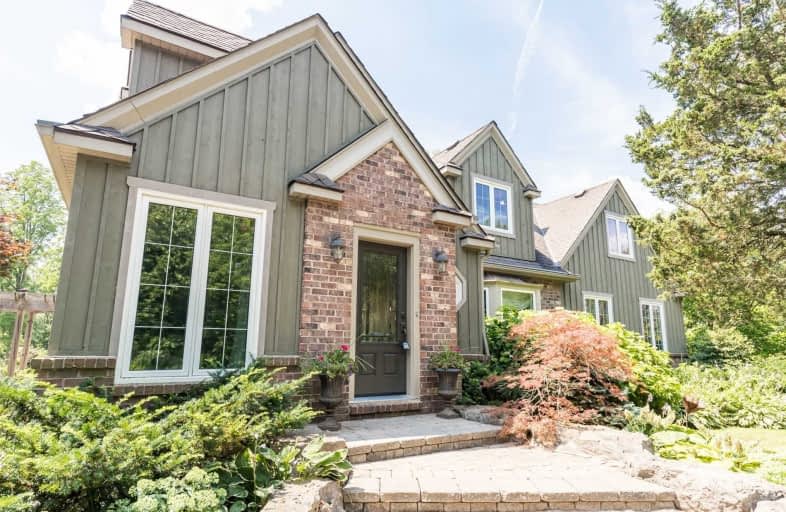
3D Walkthrough
Car-Dependent
- Almost all errands require a car.
7
/100
Somewhat Bikeable
- Almost all errands require a car.
15
/100

Woodland Public School
Elementary: Public
7.55 km
St Edward Catholic Elementary School
Elementary: Catholic
2.67 km
Jacob Beam Public School
Elementary: Public
8.95 km
Twenty Valley Public School
Elementary: Public
3.20 km
Senator Gibson
Elementary: Public
8.76 km
St Mark Catholic Elementary School
Elementary: Catholic
8.67 km
DSBN Academy
Secondary: Public
9.94 km
Lifetime Learning Centre Secondary School
Secondary: Public
12.30 km
Beamsville District Secondary School
Secondary: Public
8.64 km
St Catharines Collegiate Institute and Vocational School
Secondary: Public
11.59 km
Eden High School
Secondary: Public
12.22 km
E L Crossley Secondary School
Secondary: Public
11.13 km

