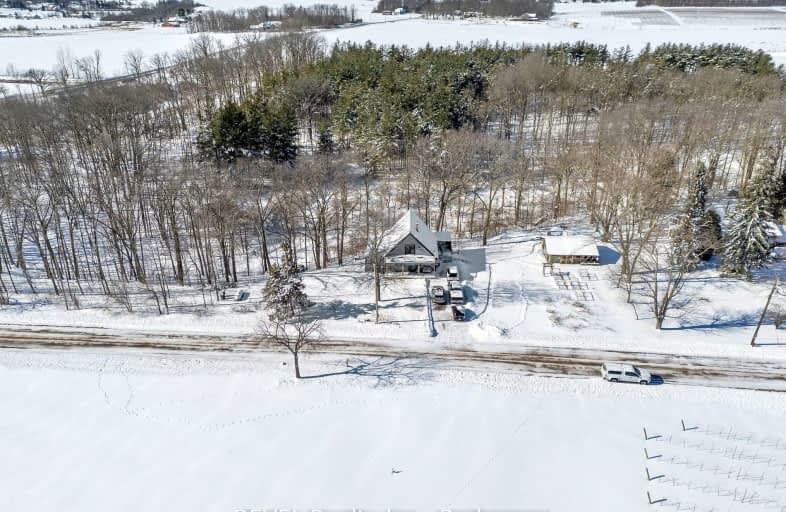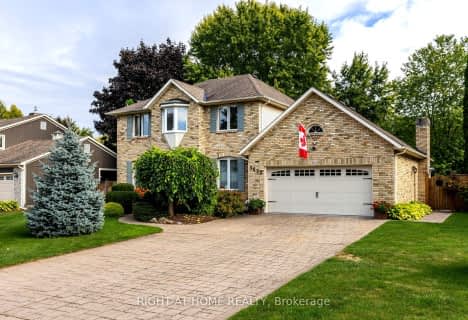Car-Dependent
- Almost all errands require a car.
Somewhat Bikeable
- Most errands require a car.

Woodland Public School
Elementary: PublicSt Edward Catholic Elementary School
Elementary: CatholicMother Teresa Catholic Elementary School
Elementary: CatholicGrapeview Public School
Elementary: PublicPower Glen School
Elementary: PublicTwenty Valley Public School
Elementary: PublicDSBN Academy
Secondary: PublicSt Catharines Collegiate Institute and Vocational School
Secondary: PublicEden High School
Secondary: PublicE L Crossley Secondary School
Secondary: PublicSir Winston Churchill Secondary School
Secondary: PublicDenis Morris Catholic High School
Secondary: Catholic-
Jordan Lions Park & Club
2767 4th Ave, Jordan ON 4.03km -
Rittenhouse Park
Vineland ON 5.45km -
Rotary Park
395 Pelham Rd, St. Catharines ON 6.72km
-
TD Bank Financial Group
1439 Pelham Rd, St Catharines ON L2R 6P7 4.63km -
TD Bank Financial Group
3357 King St, Vineland ON L0R 2C0 4.9km -
Localcoin Bitcoin ATM - Avondale Food Stores - Vineland
3916 Victoria Ave, Vineland ON L0R 2C0 5.19km







