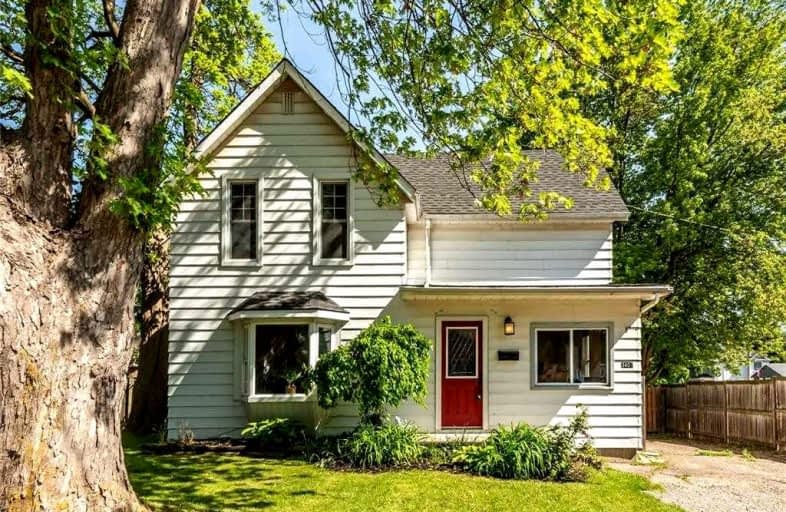Sold on Jun 05, 2022
Note: Property is not currently for sale or for rent.

-
Type: Detached
-
Style: 2-Storey
-
Lot Size: 45.24 x 94.7 Feet
-
Age: No Data
-
Taxes: $2,528 per year
-
Days on Site: 4 Days
-
Added: Jun 01, 2022 (4 days on market)
-
Updated:
-
Last Checked: 1 month ago
-
MLS®#: X5641848
-
Listed By: Re/max escarpment realty inc., brokerage
Beautifully Updated, Attractively Priced 3 Bed, 1.5 Bath Vineland 2 Storey Situated On 45' X 94' Fenced Lot. Welcoming Curb Appeal W/ Oversized Drive, Detached Garage, & Elevated Back Deck. The Flowing Interior Layout Offers 1406 Sq Ft Of Living Space Highlighted By Updated Ei Kitchen W/ Tile Backsplash & Island W/ Custom Designed Wood Top, Spacious Living Rm, Mf Bed, Mf Laund, & 2 Pc Bath. Ul - 2 Large Beds Including Oversized Primary Suite, & 4 Pc Bath.
Extras
Rental Items: Hot Water Heater Inclusions: All Window Coverings & Hardware, Bathroom Mirrors, All Attached Light Fixtures, Fridge, Stove, Bi Dishwasher, Washer & Dryer
Property Details
Facts for 3407 Rittenhouse Road, Lincoln
Status
Days on Market: 4
Last Status: Sold
Sold Date: Jun 05, 2022
Closed Date: Jul 08, 2022
Expiry Date: Aug 01, 2022
Sold Price: $585,500
Unavailable Date: Jun 05, 2022
Input Date: Jun 01, 2022
Prior LSC: Listing with no contract changes
Property
Status: Sale
Property Type: Detached
Style: 2-Storey
Area: Lincoln
Availability Date: Immediate
Inside
Bedrooms: 3
Bathrooms: 2
Kitchens: 1
Rooms: 6
Den/Family Room: Yes
Air Conditioning: Central Air
Fireplace: No
Washrooms: 2
Building
Basement: Part Bsmt
Basement 2: Unfinished
Heat Type: Forced Air
Heat Source: Gas
Exterior: Alum Siding
Water Supply: Municipal
Special Designation: Unknown
Parking
Driveway: Pvt Double
Garage Spaces: 1
Garage Type: Detached
Covered Parking Spaces: 3
Total Parking Spaces: 4
Fees
Tax Year: 2022
Tax Legal Description: Pcl 220-1** See Attch'd Full
Taxes: $2,528
Land
Cross Street: Victoria Ave
Municipality District: Lincoln
Fronting On: North
Parcel Number: 461140125
Pool: None
Sewer: Sewers
Lot Depth: 94.7 Feet
Lot Frontage: 45.24 Feet
Rooms
Room details for 3407 Rittenhouse Road, Lincoln
| Type | Dimensions | Description |
|---|---|---|
| Kitchen Main | 4.24 x 2.62 | Eat-In Kitchen |
| Dining Main | 4.24 x 2.59 | |
| Living Main | 4.01 x 3.94 | |
| Laundry Main | 1.02 x 2.34 | |
| Bathroom Main | 1.12 x 2.31 | 2 Pc Bath |
| Br Main | 2.84 x 3.05 | |
| Foyer Main | 2.46 x 2.06 | |
| Prim Bdrm 2nd | 4.01 x 3.66 | |
| Bathroom 2nd | 2.34 x 3.30 | 4 Pc Bath |
| Br 2nd | 4.29 x 3.48 | |
| Utility Bsmt | 4.14 x 4.32 |
| XXXXXXXX | XXX XX, XXXX |
XXXX XXX XXXX |
$XXX,XXX |
| XXX XX, XXXX |
XXXXXX XXX XXXX |
$XXX,XXX |
| XXXXXXXX XXXX | XXX XX, XXXX | $585,500 XXX XXXX |
| XXXXXXXX XXXXXX | XXX XX, XXXX | $599,900 XXX XXXX |

Woodland Public School
Elementary: PublicSt Edward Catholic Elementary School
Elementary: CatholicJacob Beam Public School
Elementary: PublicTwenty Valley Public School
Elementary: PublicSenator Gibson
Elementary: PublicSt Mark Catholic Elementary School
Elementary: CatholicDSBN Academy
Secondary: PublicLifetime Learning Centre Secondary School
Secondary: PublicBeamsville District Secondary School
Secondary: PublicSaint Francis Catholic Secondary School
Secondary: CatholicEden High School
Secondary: PublicE L Crossley Secondary School
Secondary: Public- 2 bath
- 3 bed
3949 Vineyard Crescent, Lincoln, Ontario • L0R 2C0 • Lincoln



