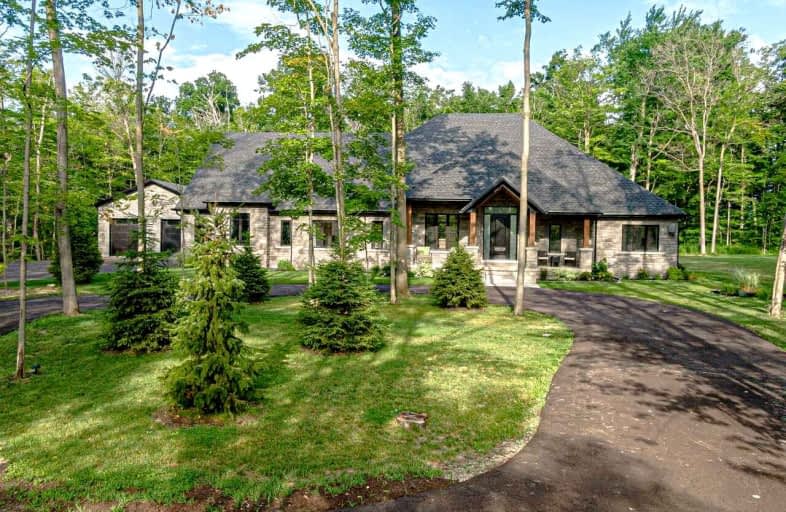Sold on Jul 29, 2022
Note: Property is not currently for sale or for rent.

-
Type: Detached
-
Style: Bungaloft
-
Size: 3000 sqft
-
Lot Size: 319.82 x 352.06 Feet
-
Age: 0-5 years
-
Days on Site: 18 Days
-
Added: Jul 11, 2022 (2 weeks on market)
-
Updated:
-
Last Checked: 1 month ago
-
MLS®#: X5691745
-
Listed By: Re/max hallmark realty ltd., brokerage
Stunning New Bungaloft On The Niagara Escarpment Situated On Private 2.5 Acres.Offers Over 5,000 Sq.F. Of Fin Liv Space W/6 Bedrooms & 5.5 Bathrooms.Open Concept On Main Floor W/Grand Foyer,Living Rm W/Fireplace. Coffered Ceilings,Formal Din Rm. Laundry Rm W/Custom Cabinetry & A Chef's Kitchen W/Jenn Air 6 Burner Dual Gas Stove.3 Bedrms W/Ensuite Baths & Master Br W/5Pc Ensuite, His/Hers Closets. Enjoy The Area: 1Km From Featherstone Winery & Walking Distance To Ball's Falls Conservation Area!!
Extras
Fin Bsmt W/Open Concept Entertaiment Area, Gym,2 Bedrms,3 Pc Bath & Cold Rm.Backyard Into The Protected Niagara Falls Conserv W/Space For In-Ground Pool.3Car Attached Garage & 1,680 Sqf Detached Garage.Gas Bbq Line.High Spd Int Avail
Property Details
Facts for 3440 Victoria Avenue, Lincoln
Status
Days on Market: 18
Last Status: Sold
Sold Date: Jul 29, 2022
Closed Date: Oct 13, 2022
Expiry Date: Nov 04, 2022
Sold Price: $2,825,000
Unavailable Date: Jul 29, 2022
Input Date: Jul 11, 2022
Prior LSC: Listing with no contract changes
Property
Status: Sale
Property Type: Detached
Style: Bungaloft
Size (sq ft): 3000
Age: 0-5
Area: Lincoln
Availability Date: Tba
Inside
Bedrooms: 4
Bedrooms Plus: 2
Bathrooms: 6
Kitchens: 1
Rooms: 14
Den/Family Room: No
Air Conditioning: Central Air
Fireplace: Yes
Laundry Level: Main
Washrooms: 6
Utilities
Electricity: Yes
Gas: Yes
Cable: No
Telephone: Available
Building
Basement: Finished
Heat Type: Forced Air
Heat Source: Gas
Exterior: Stone
Water Supply Type: Cistern
Water Supply: Other
Special Designation: Unknown
Other Structures: Workshop
Parking
Driveway: Circular
Garage Spaces: 3
Garage Type: Attached
Covered Parking Spaces: 10
Total Parking Spaces: 20
Fees
Tax Year: 2022
Tax Legal Description: Pt Lt 1 Con 7 Clinton Pt 2 30R5276; Lincoln
Highlights
Feature: Grnbelt/Cons
Feature: Other
Land
Cross Street: Victoria Ave/ Fly Rd
Municipality District: Lincoln
Fronting On: West
Parcel Number: 460870098
Pool: None
Sewer: Septic
Lot Depth: 352.06 Feet
Lot Frontage: 319.82 Feet
Lot Irregularities: 351.36 Ft X 319.82 Ft
Acres: 2-4.99
Waterfront: None
Additional Media
- Virtual Tour: https://Tours.UpNclose.com/idx/132765
Rooms
Room details for 3440 Victoria Avenue, Lincoln
| Type | Dimensions | Description |
|---|---|---|
| Living Ground | 4.79 x 4.86 | Ceramic Floor, Gas Fireplace, Combined W/Kitchen |
| Dining Ground | 3.51 x 3.95 | Ceramic Floor, Formal Rm, O/Looks Frontyard |
| Kitchen Ground | 3.47 x 7.11 | Modern Kitchen, Eat-In Kitchen, O/Looks Backyard |
| Prim Bdrm Ground | 4.86 x 4.86 | 5 Pc Ensuite, Hardwood Floor, His/Hers Closets |
| 2nd Br Ground | 3.33 x 3.94 | 4 Pc Ensuite, Hardwood Floor, O/Looks Backyard |
| 3rd Br Ground | 3.52 x 3.90 | 4 Pc Ensuite, Hardwood Floor, O/Looks Frontyard |
| 4th Br 2nd | 3.90 x 9.03 | 4 Pc Ensuite, Hardwood Floor, O/Looks Garden |
| 5th Br Bsmt | 3.05 x 3.95 | Broadloom, Above Grade Window, Double Closet |
| Br Bsmt | 3.05 x 3.28 | Broadloom, Above Grade Window, Double Closet |
| Great Rm Bsmt | - | Broadloom, Gas Fireplace |
| Exercise Bsmt | - | Broadloom |
| Cold/Cant Bsmt | - |
| XXXXXXXX | XXX XX, XXXX |
XXXX XXX XXXX |
$X,XXX,XXX |
| XXX XX, XXXX |
XXXXXX XXX XXXX |
$X,XXX,XXX | |
| XXXXXXXX | XXX XX, XXXX |
XXXX XXX XXXX |
$X,XXX,XXX |
| XXX XX, XXXX |
XXXXXX XXX XXXX |
$X,XXX,XXX |
| XXXXXXXX XXXX | XXX XX, XXXX | $2,825,000 XXX XXXX |
| XXXXXXXX XXXXXX | XXX XX, XXXX | $2,999,000 XXX XXXX |
| XXXXXXXX XXXX | XXX XX, XXXX | $2,500,000 XXX XXXX |
| XXXXXXXX XXXXXX | XXX XX, XXXX | $2,699,777 XXX XXXX |

Woodland Public School
Elementary: PublicSt Edward Catholic Elementary School
Elementary: CatholicJacob Beam Public School
Elementary: PublicTwenty Valley Public School
Elementary: PublicSenator Gibson
Elementary: PublicSt Mark Catholic Elementary School
Elementary: CatholicDSBN Academy
Secondary: PublicLifetime Learning Centre Secondary School
Secondary: PublicBeamsville District Secondary School
Secondary: PublicSt Catharines Collegiate Institute and Vocational School
Secondary: PublicEden High School
Secondary: PublicE L Crossley Secondary School
Secondary: Public

