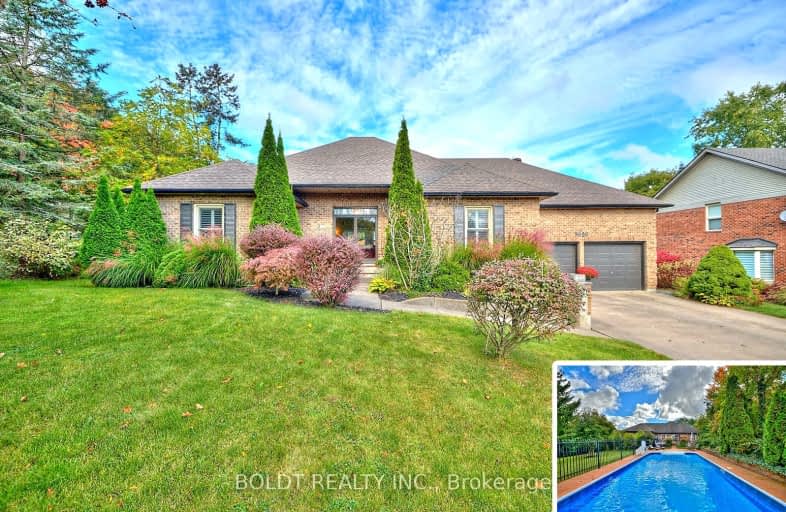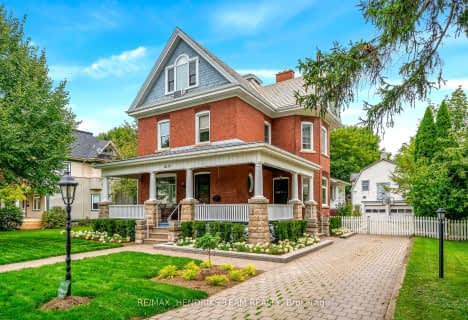
Car-Dependent
- Almost all errands require a car.
Somewhat Bikeable
- Most errands require a car.

Woodland Public School
Elementary: PublicSt Edward Catholic Elementary School
Elementary: CatholicMother Teresa Catholic Elementary School
Elementary: CatholicSt Ann Catholic Elementary School
Elementary: CatholicGrapeview Public School
Elementary: PublicTwenty Valley Public School
Elementary: PublicDSBN Academy
Secondary: PublicLifetime Learning Centre Secondary School
Secondary: PublicBeamsville District Secondary School
Secondary: PublicSt Catharines Collegiate Institute and Vocational School
Secondary: PublicEden High School
Secondary: PublicE L Crossley Secondary School
Secondary: Public-
Boo's Bar & Eatery
2980 King Street, Lincoln, ON L0R 1S0 0.28km -
Jordan House Tavern
3845 Main Street, Jordan Station, ON L0R 1S0 0.69km -
Inn on the Twenty
3845 Main Street, Jordan, ON L0R 1S0 1.17km
-
RPM Bakehouse
3839 Main Street, Jordan, ON L0R 1S0 1.13km -
The Local Eat + Drink
3904 Victoria Avenue, Lincoln, ON L0R 2C0 2.24km -
Starbucks
261 Martindale Road, St. Catharines, ON L2W 1A1 8.74km
-
GoodLife Fitness
411 Louth St, St. Catharines, ON L2S 4A2 8.62km -
World Gym
370 Ontario Street, St. Catharines, ON L2R 5L8 9.49km -
Body Shop Athletic Training and Fitness Centre
173 St. Paul Crescent, St. Catharines, ON L2S 1N4 9.71km
-
Shoppers Drug Mart
275 Fourth Ave, St Catharines, ON L2S 3P4 8.79km -
King St Pharmacy
110 King Street, St Catharines, ON L2R 3H8 10.43km -
Glenridge Pharmacy
209 Glenridge Avenue, St Catharines, ON L2T 3J6 10.76km
-
Boo's Bar & Eatery
2980 King Street, Lincoln, ON L0R 1S0 0.28km -
Jordan Pizza
3720 19th Street, Lincoln, ON L0R 1S0 0.59km -
RPM Bakehouse
3839 Main Street, Jordan, ON L0R 1S0 1.13km
-
Fourth Avenue West Shopping Centre
295 Fourth Ave, St. Catharines, ON L2S 0E7 8.17km -
Wal-Mart
420 Vansickle Rd, St Catharines, ON L2R 6P9 8.48km -
Dollar Tree
L3-420 Vansickle Road, St. Catharines, ON L2R 6P9 8.4km
-
Grand Oak Culinary Market
4600 Victoria Avenue, Vineland, ON L0R 2E0 5.14km -
Whitty Farms
1655 Av Fourth, St Catharines, ON L2R 6P9 6.36km -
Inn the Pines
1320 Seventh Street Louth, St. Catharines, ON L2R 6P9 7.08km
-
LCBO
102 Primeway Drive, Welland, ON L3B 0A1 18.1km -
LCBO
7481 Oakwood Drive, Niagara Falls, ON 21.9km -
LCBO
5389 Ferry Street, Niagara Falls, ON L2G 1R9 24km
-
Gales Gas Bar
261 Martindale Road, St. Catharines, ON L2W 1A1 8.74km -
Esso
281 Martindale Road, St. Catharines, ON L2S 3W2 8.74km -
Outdoor Travel
4888 South Service Road, Beamsville, ON L0R 1B1 9.77km
-
Landmark Cinemas
221 Glendale Avenue, St Catharines, ON L2T 2K9 11.78km -
Can View Drive-In
1956 Highway 20, Fonthill, ON L0S 1E0 14.24km -
Cineplex Odeon Welland Cinemas
800 Niagara Street, Seaway Mall, Welland, ON L3C 5Z4 16.99km
-
Welland Public Libray-Main Branch
50 The Boardwalk, Welland, ON L3B 6J1 19.09km -
Niagara Falls Public Library
4848 Victoria Avenue, Niagara Falls, ON L2E 4C5 24.53km -
Libraries
4848 Victoria Avenue, Niagara Falls, ON L2E 4C5 24.57km
-
Welland County General Hospital
65 3rd St, Welland, ON L3B 20.23km -
Mount St Mary's Hospital of Niagara Falls
5300 Military Rd 27.53km -
Niagara Health System
1200 Fourth Avenue, St Catharines, ON L2S 0A9 7.69km
-
Jordan Lions Park & Club
2767 4th Ave, Jordan ON 1.69km -
Charles Daley Park
1969 N Service Rd, Lincoln ON L0R 1S0 6.16km -
Cave Springs Conservation Area
3949 Cave Springs Rd, Beamsville ON 6.11km
-
TD Bank Financial Group
3357 King St, Vineland ON L0R 2C0 2km -
Farm Credit Canada
4134 Victoria Ave, Vineland ON L0R 2C0 3.09km -
First Ontario Credit Union
1200 4th Ave, St Catharines ON L2R 6P9 7.7km
- 5 bath
- 4 bed
- 2500 sqft
3917 Cody Trail, Lincoln, Ontario • L0R 2C0 • 980 - Lincoln-Jordan/Vineland
- 5 bath
- 4 bed
4119 Bridgeport Drive, Lincoln, Ontario • L0R 1S0 • 980 - Lincoln-Jordan/Vineland



