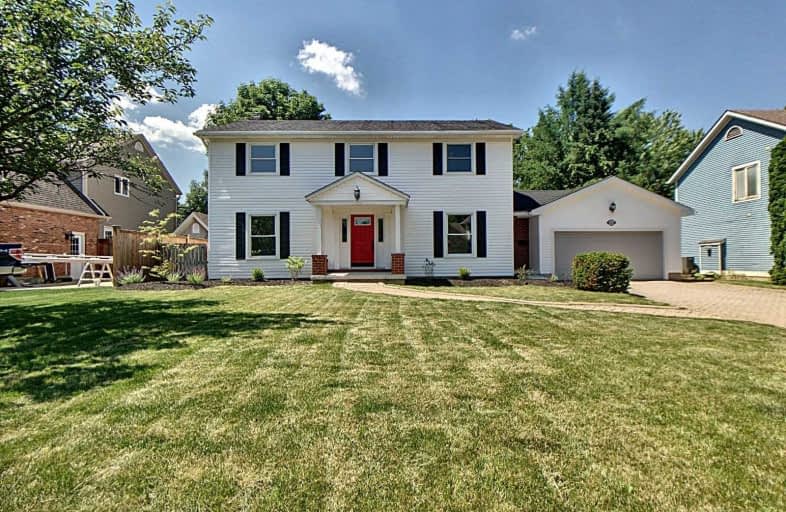Sold on Aug 08, 2019
Note: Property is not currently for sale or for rent.

-
Type: Detached
-
Style: 2-Storey
-
Size: 2000 sqft
-
Lot Size: 76.2 x 132.21 Feet
-
Age: 16-30 years
-
Taxes: $5,809 per year
-
Days on Site: 37 Days
-
Added: Sep 07, 2019 (1 month on market)
-
Updated:
-
Last Checked: 1 month ago
-
MLS®#: X4503501
-
Listed By: Purplebricks, brokerage
Custom Built, Renovated And Modernized Detached Family Home On The Most Sought After Road In Jordan, Nestled Amongst Niagara's Wine Routes And Within Walking Distance To The Bruce Trail. Located Near The Escarpment, This 4 Bedroom, Double Garage Home With A Separate 24X16 Workshop Is Located On A Large Mature Fenced Lot Within A Quiet Crescent. Turn Key Home That Must Be Seen!
Property Details
Facts for 3626 Glen Elgin Drive, Lincoln
Status
Days on Market: 37
Last Status: Sold
Sold Date: Aug 08, 2019
Closed Date: Sep 18, 2019
Expiry Date: Nov 01, 2019
Sold Price: $746,000
Unavailable Date: Aug 08, 2019
Input Date: Jul 02, 2019
Property
Status: Sale
Property Type: Detached
Style: 2-Storey
Size (sq ft): 2000
Age: 16-30
Area: Lincoln
Availability Date: Flex
Inside
Bedrooms: 4
Bathrooms: 3
Kitchens: 1
Rooms: 9
Den/Family Room: Yes
Air Conditioning: Central Air
Fireplace: Yes
Laundry Level: Main
Central Vacuum: Y
Washrooms: 3
Building
Basement: Finished
Heat Type: Forced Air
Heat Source: Gas
Exterior: Vinyl Siding
Water Supply: Municipal
Special Designation: Unknown
Parking
Driveway: Private
Garage Spaces: 2
Garage Type: Attached
Covered Parking Spaces: 6
Total Parking Spaces: 8
Fees
Tax Year: 2019
Tax Legal Description: Pcl 10-1 Sec 30M163; Lt 10 Pl 30M163 ; Lincoln
Taxes: $5,809
Land
Cross Street: 19th & King
Municipality District: Lincoln
Fronting On: North
Pool: None
Sewer: Sewers
Lot Depth: 132.21 Feet
Lot Frontage: 76.2 Feet
Acres: < .50
Rooms
Room details for 3626 Glen Elgin Drive, Lincoln
| Type | Dimensions | Description |
|---|---|---|
| Den Main | 3.53 x 4.52 | |
| Dining Main | 3.38 x 3.53 | |
| Kitchen Main | 3.66 x 5.74 | |
| Family Main | 3.66 x 4.80 | |
| Laundry Main | 1.75 x 3.35 | |
| Master 2nd | 3.53 x 4.52 | |
| 2nd Br 2nd | 3.53 x 3.71 | |
| 3rd Br 2nd | 3.53 x 3.86 | |
| 4th Br 2nd | 3.02 x 3.53 | |
| Other Bsmt | 3.56 x 4.45 | |
| Rec Bsmt | 3.45 x 6.35 |
| XXXXXXXX | XXX XX, XXXX |
XXXX XXX XXXX |
$XXX,XXX |
| XXX XX, XXXX |
XXXXXX XXX XXXX |
$XXX,XXX |
| XXXXXXXX XXXX | XXX XX, XXXX | $746,000 XXX XXXX |
| XXXXXXXX XXXXXX | XXX XX, XXXX | $774,900 XXX XXXX |

Woodland Public School
Elementary: PublicSt Edward Catholic Elementary School
Elementary: CatholicMother Teresa Catholic Elementary School
Elementary: CatholicSt Ann Catholic Elementary School
Elementary: CatholicGrapeview Public School
Elementary: PublicTwenty Valley Public School
Elementary: PublicDSBN Academy
Secondary: PublicLifetime Learning Centre Secondary School
Secondary: PublicBeamsville District Secondary School
Secondary: PublicSt Catharines Collegiate Institute and Vocational School
Secondary: PublicEden High School
Secondary: PublicE L Crossley Secondary School
Secondary: Public- 4 bath
- 4 bed
- 2000 sqft
3988 Azalea Crescent, Lincoln, Ontario • L0R 2C0 • 980 - Lincoln-Jordan/Vineland



