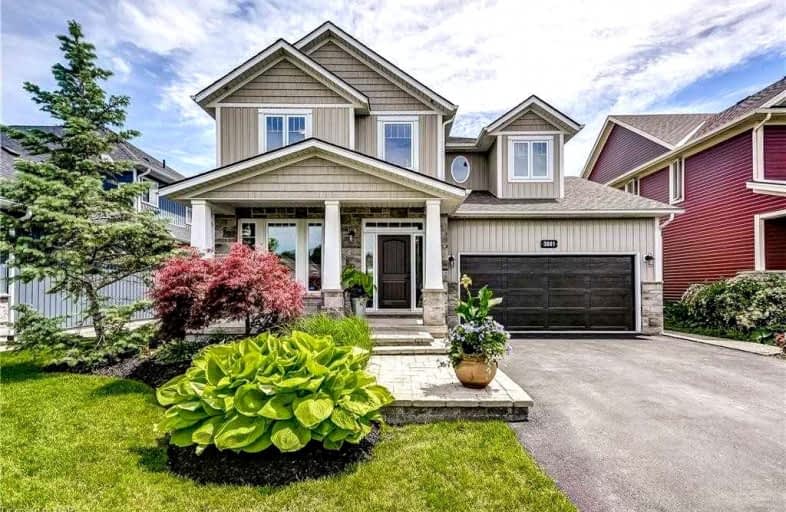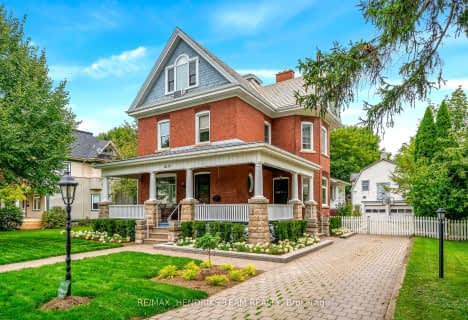
Woodland Public School
Elementary: PublicSt Edward Catholic Elementary School
Elementary: CatholicJacob Beam Public School
Elementary: PublicTwenty Valley Public School
Elementary: PublicSenator Gibson
Elementary: PublicSt Mark Catholic Elementary School
Elementary: CatholicDSBN Academy
Secondary: PublicLifetime Learning Centre Secondary School
Secondary: PublicBeamsville District Secondary School
Secondary: PublicSaint Francis Catholic Secondary School
Secondary: CatholicEden High School
Secondary: PublicE L Crossley Secondary School
Secondary: Public- 5 bath
- 4 bed
- 2500 sqft
3917 Cody Trail, Lincoln, Ontario • L0R 2C0 • 980 - Lincoln-Jordan/Vineland
- 5 bath
- 4 bed
4119 Bridgeport Drive, Lincoln, Ontario • L0R 1S0 • 980 - Lincoln-Jordan/Vineland





