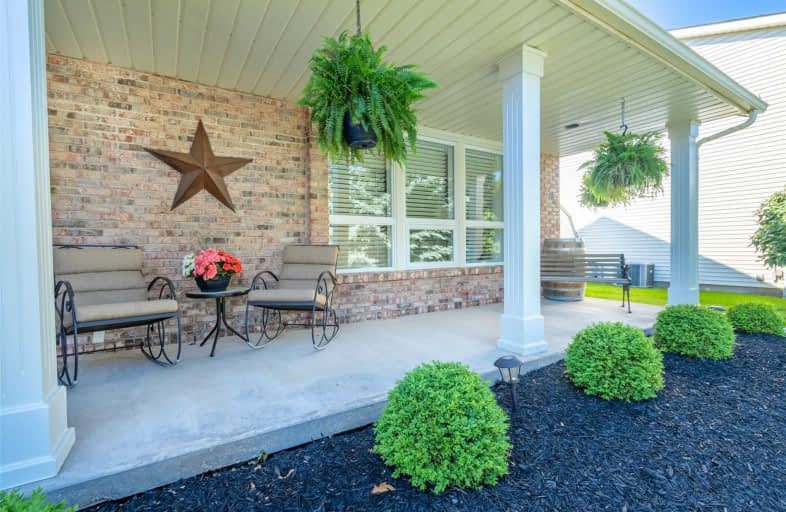Sold on Jun 23, 2021
Note: Property is not currently for sale or for rent.

-
Type: Detached
-
Style: 2-Storey
-
Size: 2000 sqft
-
Lot Size: 69 x 181 Feet
-
Age: 31-50 years
-
Taxes: $5,947 per year
-
Days on Site: 6 Days
-
Added: Jun 17, 2021 (6 days on market)
-
Updated:
-
Last Checked: 1 month ago
-
MLS®#: X5276686
-
Listed By: Keller williams complete niagara, brokerage
Niagara Living At Its Finest! Huge Premium Lot In Established Area Surrounded By Ravines, Greenspace & Wineries. 3000+ Sqft With 4+1 Beds & 3.5 Baths. Natural Light Permeates All Levels. Main Floor Is Ideal For Entertaining With Formal Lr & Dr, Eat-In Kitchen & Family Room As Well As 2 Pc Bath And Laundry. Upper Level Has Master Suite With Walk-In Closet And Spa-Like Ensuite. Lower Level Has Large Rec Rm, Bed & 3 Pc Bath. Hot Tub, Beautiful Patio & Huge Yard.
Extras
Legal Description: Cl 17-1 Sec 30M162; Lt 17 Pl 30M162; Pcl 20-4 Sec 30M162; Pt Blk 20 Pl 30M162 Pt 37 30R8355; Pt Blk 21 Pl 30M162 Pt 13 30R8355 Town Of Lincoln
Property Details
Facts for 3909 Carolynn Court, Lincoln
Status
Days on Market: 6
Last Status: Sold
Sold Date: Jun 23, 2021
Closed Date: Aug 20, 2021
Expiry Date: Oct 17, 2021
Sold Price: $1,250,000
Unavailable Date: Jun 23, 2021
Input Date: Jun 17, 2021
Prior LSC: Listing with no contract changes
Property
Status: Sale
Property Type: Detached
Style: 2-Storey
Size (sq ft): 2000
Age: 31-50
Area: Lincoln
Availability Date: 60-90 Days
Inside
Bedrooms: 5
Bathrooms: 4
Kitchens: 1
Rooms: 13
Den/Family Room: Yes
Air Conditioning: Central Air
Fireplace: Yes
Washrooms: 4
Building
Basement: Finished
Basement 2: Full
Heat Type: Forced Air
Heat Source: Gas
Exterior: Alum Siding
Exterior: Brick
Water Supply: Municipal
Special Designation: Unknown
Parking
Driveway: Private
Garage Spaces: 2
Garage Type: Attached
Covered Parking Spaces: 2
Total Parking Spaces: 6
Fees
Tax Year: 2020
Tax Legal Description: See Remarks
Taxes: $5,947
Land
Cross Street: Brookside To Victori
Municipality District: Lincoln
Fronting On: North
Parcel Number: 461310525
Pool: None
Sewer: Sewers
Lot Depth: 181 Feet
Lot Frontage: 69 Feet
Rooms
Room details for 3909 Carolynn Court, Lincoln
| Type | Dimensions | Description |
|---|---|---|
| Family Main | 6.55 x 3.78 | |
| Dining Main | 3.66 x 3.71 | |
| Kitchen Main | 2.69 x 3.71 | |
| Breakfast Main | 3.30 x 4.44 | |
| Living Main | 5.99 x 3.51 | |
| Laundry Main | 2.90 x 2.11 | |
| Master 2nd | 3.35 x 4.52 | |
| 2nd Br 2nd | 3.68 x 3.94 | |
| 3rd Br 2nd | 3.63 x 3.02 | |
| 4th Br 2nd | 2.51 x 3.33 | |
| Rec Bsmt | 8.14 x 3.94 | |
| 5th Br Bsmt | 6.38 x 3.28 |
| XXXXXXXX | XXX XX, XXXX |
XXXX XXX XXXX |
$X,XXX,XXX |
| XXX XX, XXXX |
XXXXXX XXX XXXX |
$XXX,XXX |
| XXXXXXXX XXXX | XXX XX, XXXX | $1,250,000 XXX XXXX |
| XXXXXXXX XXXXXX | XXX XX, XXXX | $995,000 XXX XXXX |

Woodland Public School
Elementary: PublicSt Edward Catholic Elementary School
Elementary: CatholicJacob Beam Public School
Elementary: PublicTwenty Valley Public School
Elementary: PublicSenator Gibson
Elementary: PublicSt Mark Catholic Elementary School
Elementary: CatholicDSBN Academy
Secondary: PublicLifetime Learning Centre Secondary School
Secondary: PublicBeamsville District Secondary School
Secondary: PublicSaint Francis Catholic Secondary School
Secondary: CatholicEden High School
Secondary: PublicE L Crossley Secondary School
Secondary: Public

