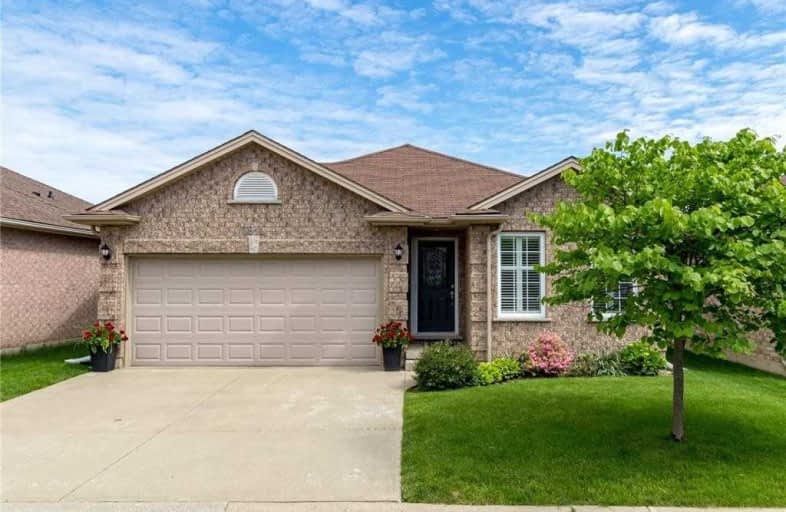Sold on Aug 08, 2019
Note: Property is not currently for sale or for rent.

-
Type: Detached
-
Style: Bungalow
-
Size: 1100 sqft
-
Lot Size: 0 x 0 Feet
-
Age: 6-15 years
-
Taxes: $2,491 per year
-
Days on Site: 51 Days
-
Added: Sep 07, 2019 (1 month on market)
-
Updated:
-
Last Checked: 1 month ago
-
MLS®#: X4489339
-
Listed By: Re/max escarpment golfi realty inc., brokerage
Beautifully Maintained Bungalow By The Original Owner, Located In Land Leased, Gated Community Of Cherry Hill Estates A 55+ Lifestyle Community. Features 2 Bedrooms And 2 Full Bath Open Concept Layout With California Shutters Throughout. Master Bedroom Features A Walk-In Closet And 3 Piece Ensuite With A Stand Up Shower. Spacious Kitchen With Island. Beautiful Backyard With A 20' X 16' Deck With A Bbq And Gazebo That Is Perfect For Entertaining.
Extras
Inclusions: Fridge, Stove, Dishwasher, Microwave, Washer, Dryer, All Elf's, All Window Coverings, All Bathroom Mirrors, Bbq
Property Details
Facts for 3911 Rainbow Lane, Lincoln
Status
Days on Market: 51
Last Status: Sold
Sold Date: Aug 08, 2019
Closed Date: Oct 17, 2019
Expiry Date: Oct 10, 2019
Sold Price: $42,900
Unavailable Date: Aug 08, 2019
Input Date: Jun 18, 2019
Property
Status: Sale
Property Type: Detached
Style: Bungalow
Size (sq ft): 1100
Age: 6-15
Area: Lincoln
Availability Date: Flex
Inside
Bedrooms: 2
Bathrooms: 2
Kitchens: 1
Rooms: 5
Den/Family Room: No
Air Conditioning: Central Air
Fireplace: No
Laundry Level: Main
Washrooms: 2
Utilities
Electricity: Yes
Gas: Yes
Cable: Available
Telephone: Available
Building
Basement: Full
Basement 2: Unfinished
Heat Type: Forced Air
Heat Source: Gas
Exterior: Brick
Elevator: N
UFFI: No
Water Supply: Municipal
Special Designation: Landlease
Parking
Driveway: Pvt Double
Garage Spaces: 2
Garage Type: Attached
Covered Parking Spaces: 2
Total Parking Spaces: 4
Fees
Tax Year: 2018
Tax Legal Description: Lot # 149 / 3911 Rainbow Lane, Vineland L0R 2C0
Taxes: $2,491
Highlights
Feature: Lake/Pond
Feature: Level
Feature: Library
Feature: Park
Feature: Rec Centre
Land
Cross Street: Rittenhouse-Cherry H
Municipality District: Lincoln
Fronting On: North
Pool: None
Sewer: Sewers
Waterfront: None
Rooms
Room details for 3911 Rainbow Lane, Lincoln
| Type | Dimensions | Description |
|---|---|---|
| Foyer Main | - | |
| Bathroom Main | - | 4 Pc Bath |
| Dining Main | 3.07 x 3.54 | |
| Living Main | 4.27 x 4.54 | |
| Kitchen Main | 3.38 x 4.48 | |
| Laundry Main | - | |
| Br Main | 2.92 x 3.05 | |
| Bathroom Main | - | 3 Pc Bath |
| Master Main | 3.66 x 4.54 | |
| Rec Bsmt | - |
| XXXXXXXX | XXX XX, XXXX |
XXXX XXX XXXX |
$XX,XXX |
| XXX XX, XXXX |
XXXXXX XXX XXXX |
$XXX,XXX |
| XXXXXXXX XXXX | XXX XX, XXXX | $42,900 XXX XXXX |
| XXXXXXXX XXXXXX | XXX XX, XXXX | $435,000 XXX XXXX |

Woodland Public School
Elementary: PublicSt Edward Catholic Elementary School
Elementary: CatholicJacob Beam Public School
Elementary: PublicTwenty Valley Public School
Elementary: PublicSenator Gibson
Elementary: PublicSt Mark Catholic Elementary School
Elementary: CatholicDSBN Academy
Secondary: PublicLifetime Learning Centre Secondary School
Secondary: PublicBeamsville District Secondary School
Secondary: PublicSaint Francis Catholic Secondary School
Secondary: CatholicEden High School
Secondary: PublicE L Crossley Secondary School
Secondary: Public- 2 bath
- 2 bed
- 1100 sqft
3918 Pleasantview Lane, Lincoln, Ontario • L0R 2C0 • 980 - Lincoln-Jordan/Vineland



