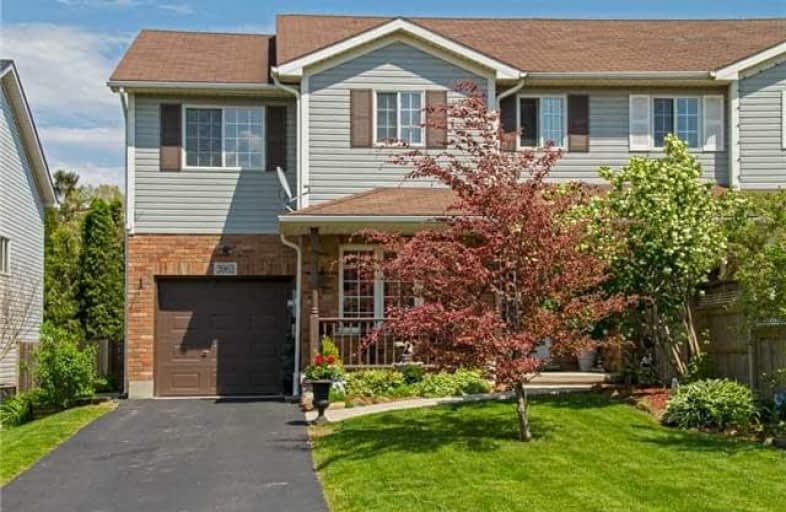Sold on Jun 12, 2017
Note: Property is not currently for sale or for rent.

-
Type: Semi-Detached
-
Style: 2-Storey
-
Lot Size: 34.15 x 108.6 Feet
-
Age: 16-30 years
-
Taxes: $3,261 per year
-
Days on Site: 20 Days
-
Added: Sep 07, 2019 (2 weeks on market)
-
Updated:
-
Last Checked: 1 month ago
-
MLS®#: X3814120
-
Listed By: Re/max escarpment realty inc., brokerage
Experience The Peaceful Town Of Vineland Surrounded By Many Vineyards And Small Wineries To Explore All Year Round!! With Several Restaurants And Many Events That Attract Family And Friends From Near And Far You Will Be Embraced By This Small Town With A Big Heart! There Is A New Public School With A Great Reputation And Your Just Minutes Away From The Famous Ball's Falls Craft Show! This Is Not A Drive-By! Must See! Rsa.
Extras
Inclusions; All Blinds, Fridge, Stove, Washer, Dryer, Water Softner And Reverse Osmosis
Property Details
Facts for 3963 Azalea Crescent, Lincoln
Status
Days on Market: 20
Last Status: Sold
Sold Date: Jun 12, 2017
Closed Date: Aug 08, 2017
Expiry Date: Aug 31, 2017
Sold Price: $409,000
Unavailable Date: Jun 12, 2017
Input Date: May 24, 2017
Prior LSC: Listing with no contract changes
Property
Status: Sale
Property Type: Semi-Detached
Style: 2-Storey
Age: 16-30
Area: Lincoln
Availability Date: Aug 18 2017
Inside
Bedrooms: 4
Bathrooms: 3
Kitchens: 1
Rooms: 8
Den/Family Room: Yes
Air Conditioning: Central Air
Fireplace: No
Washrooms: 3
Building
Basement: Full
Heat Type: Forced Air
Heat Source: Gas
Exterior: Brick
Exterior: Metal/Side
UFFI: No
Water Supply: Municipal
Special Designation: Unknown
Parking
Driveway: Private
Garage Spaces: 1
Garage Type: Attached
Covered Parking Spaces: 2
Total Parking Spaces: 3
Fees
Tax Year: 2016
Tax Legal Description: Plan 30M298 Pt Blk31 Rp 30R10461 Part1
Taxes: $3,261
Land
Cross Street: Hwy 8 & Magnolia
Municipality District: Lincoln
Fronting On: East
Parcel Number: 461130225
Pool: None
Sewer: Sewers
Lot Depth: 108.6 Feet
Lot Frontage: 34.15 Feet
Acres: < .50
Rooms
Room details for 3963 Azalea Crescent, Lincoln
| Type | Dimensions | Description |
|---|---|---|
| Family Main | 3.06 x 3.35 | |
| Dining Main | 5.79 x 3.69 | |
| Kitchen Main | 2.75 x 5.48 | |
| Bathroom Main | - | 2 Pc Bath |
| Master 2nd | 4.72 x 3.35 | |
| Br 2nd | 3.05 x 3.97 | |
| Br 2nd | 3.96 x 3.05 | |
| Br 2nd | 5.80 x 3.35 | |
| Bathroom 2nd | - | 4 Pc Ensuite |
| Den Bsmt | 2.76 x 2.45 | |
| Bathroom Bsmt | - | 3 Pc Bath |
| XXXXXXXX | XXX XX, XXXX |
XXXX XXX XXXX |
$XXX,XXX |
| XXX XX, XXXX |
XXXXXX XXX XXXX |
$XXX,XXX |
| XXXXXXXX XXXX | XXX XX, XXXX | $409,000 XXX XXXX |
| XXXXXXXX XXXXXX | XXX XX, XXXX | $419,900 XXX XXXX |

Woodland Public School
Elementary: PublicSt Edward Catholic Elementary School
Elementary: CatholicJacob Beam Public School
Elementary: PublicTwenty Valley Public School
Elementary: PublicSenator Gibson
Elementary: PublicSt Mark Catholic Elementary School
Elementary: CatholicDSBN Academy
Secondary: PublicLifetime Learning Centre Secondary School
Secondary: PublicBeamsville District Secondary School
Secondary: PublicSaint Francis Catholic Secondary School
Secondary: CatholicEden High School
Secondary: PublicE L Crossley Secondary School
Secondary: Public

