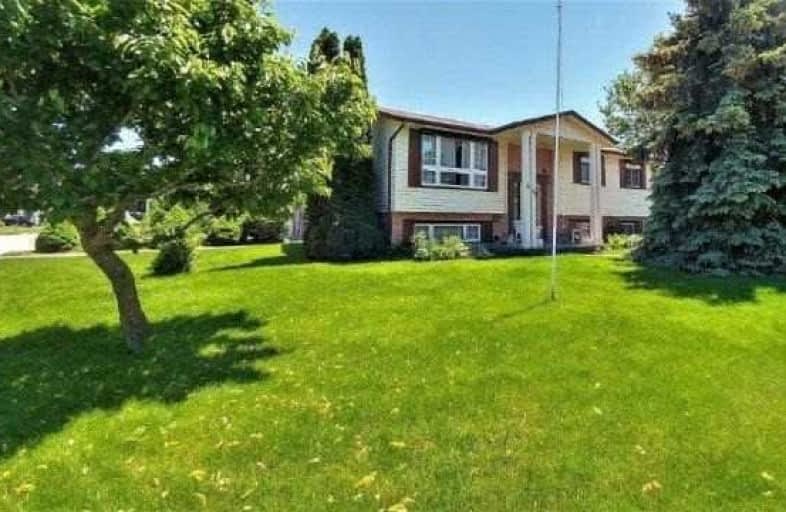Sold on Jul 28, 2017
Note: Property is not currently for sale or for rent.

-
Type: Detached
-
Style: Bungalow-Raised
-
Size: 1100 sqft
-
Lot Size: 75.32 x 101.9 Feet
-
Age: 16-30 years
-
Taxes: $3,357 per year
-
Days on Site: 52 Days
-
Added: Sep 07, 2019 (1 month on market)
-
Updated:
-
Last Checked: 3 weeks ago
-
MLS®#: X3853762
-
Listed By: Re/max garden city realty inc., brokerage
Room To Park Your Trailer! In The Heart Of Niagara Wine Region. Jordan Harbour, Hiking Trails And Niagara Falls Nearby. 3 Large Main Floor Beds, 2 Large Level Beds, 2 Full Baths, Eat In Kitchen, Dining Room, Living Room, Large Family Room With Gas Stove. Updated Windows (2011), Furnace (2008), Roof (2005) And Storm Shutters. Rear Drive Can Accommodate Trailer/Rv/Boat. Includes All Appliances, Awning, Central Vac, Ac And More!
Extras
Large Treed Corner Lot, Quiet Nieghbourhood, Close To All Amenities And Qew Access. Beautiful Landscaping With Fish Pond And Gazebo. Walk Out From Lower Level... **Interboard Listing: Hamilton - Burlington R.E. Assoc.**
Property Details
Facts for 3969 Old Orchard Way, Lincoln
Status
Days on Market: 52
Last Status: Sold
Sold Date: Jul 28, 2017
Closed Date: Aug 21, 2017
Expiry Date: Sep 06, 2017
Sold Price: $430,000
Unavailable Date: Jul 28, 2017
Input Date: Jun 26, 2017
Prior LSC: Listing with no contract changes
Property
Status: Sale
Property Type: Detached
Style: Bungalow-Raised
Size (sq ft): 1100
Age: 16-30
Area: Lincoln
Availability Date: Immediate
Inside
Bedrooms: 3
Bedrooms Plus: 2
Bathrooms: 2
Kitchens: 1
Rooms: 6
Den/Family Room: Yes
Air Conditioning: Central Air
Fireplace: Yes
Laundry Level: Lower
Central Vacuum: Y
Washrooms: 2
Utilities
Electricity: Yes
Gas: Yes
Building
Basement: Fin W/O
Basement 2: Full
Heat Type: Forced Air
Heat Source: Gas
Exterior: Alum Siding
Exterior: Brick
Elevator: N
UFFI: No
Water Supply: Municipal
Physically Handicapped-Equipped: N
Special Designation: Unknown
Other Structures: Garden Shed
Retirement: N
Parking
Driveway: Front Yard
Garage Spaces: 1
Garage Type: Attached
Covered Parking Spaces: 4
Total Parking Spaces: 6
Fees
Tax Year: 2016
Tax Legal Description: Pl 30M 165 Lot 57
Taxes: $3,357
Highlights
Feature: Grnbelt/Cons
Feature: Lake/Pond
Feature: School
Feature: Wooded/Treed
Land
Cross Street: Victoria And Menno
Municipality District: Lincoln
Fronting On: East
Parcel Number: 461330192
Pool: None
Sewer: Sewers
Lot Depth: 101.9 Feet
Lot Frontage: 75.32 Feet
Acres: < .50
Rooms
Room details for 3969 Old Orchard Way, Lincoln
| Type | Dimensions | Description |
|---|---|---|
| Kitchen Main | 3.20 x 3.51 | Eat-In Kitchen |
| Living Main | 3.11 x 3.38 | |
| Dining Main | 3.84 x 4.75 | |
| Master Main | 3.54 x 3.75 | |
| Br Main | 2.78 x 3.66 | |
| Br Main | 2.71 x 4.08 | |
| Bathroom Main | - | 4 Pc Bath |
| Family Lower | 4.32 x 6.61 | |
| Br Lower | 3.38 x 3.81 | |
| Br Lower | 3.67 x 4.24 | |
| Bathroom Lower | - | 3 Pc Bath |
| Laundry Lower | 3.38 x 6.31 |
| XXXXXXXX | XXX XX, XXXX |
XXXX XXX XXXX |
$XXX,XXX |
| XXX XX, XXXX |
XXXXXX XXX XXXX |
$XXX,XXX |
| XXXXXXXX XXXX | XXX XX, XXXX | $430,000 XXX XXXX |
| XXXXXXXX XXXXXX | XXX XX, XXXX | $464,900 XXX XXXX |

Woodland Public School
Elementary: PublicSt Edward Catholic Elementary School
Elementary: CatholicJacob Beam Public School
Elementary: PublicTwenty Valley Public School
Elementary: PublicSenator Gibson
Elementary: PublicSt Mark Catholic Elementary School
Elementary: CatholicDSBN Academy
Secondary: PublicLifetime Learning Centre Secondary School
Secondary: PublicBeamsville District Secondary School
Secondary: PublicSaint Francis Catholic Secondary School
Secondary: CatholicEden High School
Secondary: PublicE L Crossley Secondary School
Secondary: Public

