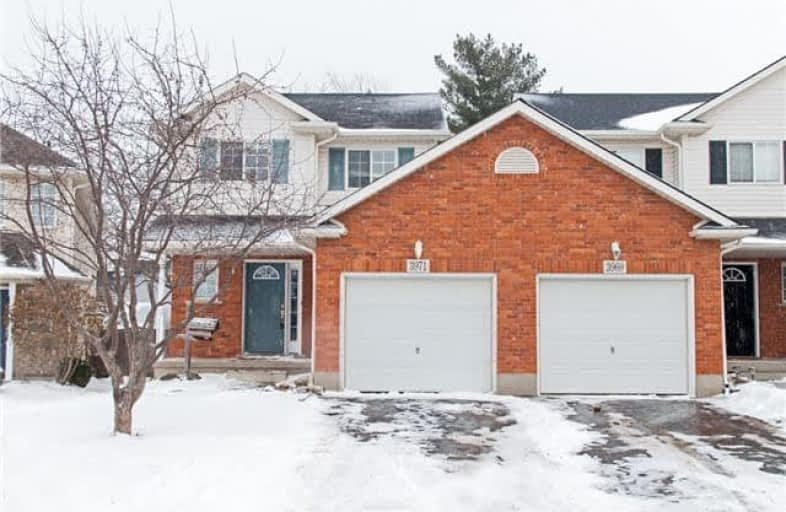Sold on Jan 29, 2018
Note: Property is not currently for sale or for rent.

-
Type: Semi-Detached
-
Style: 2-Storey
-
Size: 1100 sqft
-
Lot Size: 29.79 x 105.02 Feet
-
Age: 16-30 years
-
Taxes: $2,980 per year
-
Days on Site: 13 Days
-
Added: Sep 07, 2019 (1 week on market)
-
Updated:
-
Last Checked: 1 month ago
-
MLS®#: X4022806
-
Listed By: Re/max escarpment realty inc., brokerage
Experience The Peaceful Town Of Vineland Surrounded By Many Vineyards And Small Wineries To Explore All Year Round! There Is A New Public School W/A Great Reputation & You're Minutes Away From The Famous Ball's Fall's Craft Show & A Fruit Stand Or Flower Stands Throughout The Area! Open Concept Living. Fenced In Yard W/Large Deck. Finished Recroom In Basement W/Large Windows & Laminate Flooring. Come Home To This Quiet Crescent Location Close To Amenities.
Extras
Inclusions: Shed, Dishwasher, Microwave, Fridge, Stove, Washer, Dryer, And Gdo Exclusions: Tv Mounted
Property Details
Facts for 3971 Azalea Crescent, Lincoln
Status
Days on Market: 13
Last Status: Sold
Sold Date: Jan 29, 2018
Closed Date: Mar 29, 2018
Expiry Date: Apr 30, 2018
Sold Price: $391,000
Unavailable Date: Jan 29, 2018
Input Date: Jan 17, 2018
Property
Status: Sale
Property Type: Semi-Detached
Style: 2-Storey
Size (sq ft): 1100
Age: 16-30
Area: Lincoln
Availability Date: 60-89 Days
Assessment Amount: $257,000
Assessment Year: 2018
Inside
Bedrooms: 3
Bathrooms: 2
Kitchens: 1
Rooms: 8
Den/Family Room: Yes
Air Conditioning: Central Air
Fireplace: Yes
Laundry Level: Lower
Central Vacuum: N
Washrooms: 2
Building
Basement: Full
Basement 2: Part Fin
Heat Type: Forced Air
Heat Source: Gas
Exterior: Brick Front
Exterior: Vinyl Siding
Elevator: N
UFFI: No
Water Supply: Municipal
Special Designation: Unknown
Parking
Driveway: Front Yard
Garage Spaces: 1
Garage Type: Attached
Covered Parking Spaces: 2
Total Parking Spaces: 3
Fees
Tax Year: 2017
Tax Legal Description: Pt Blk 31, Pl 30M298, Pts 1 & 2 30R10517; *Cont
Taxes: $2,980
Highlights
Feature: Fenced Yard
Feature: Level
Feature: Library
Feature: Marina
Feature: Park
Feature: School
Land
Cross Street: W On Rittenhouse/S O
Municipality District: Lincoln
Fronting On: East
Pool: None
Sewer: Sewers
Lot Depth: 105.02 Feet
Lot Frontage: 29.79 Feet
Acres: < .50
Zoning: R2
Waterfront: None
Rooms
Room details for 3971 Azalea Crescent, Lincoln
| Type | Dimensions | Description |
|---|---|---|
| Family Main | 3.66 x 5.21 | Fireplace |
| Kitchen Main | 3.05 x 3.05 | |
| Other Main | 4.26 x 2.16 | |
| Bathroom Main | - | 2 Pc Bath |
| Master 2nd | 5.21 x 3.38 | |
| 2nd Br 2nd | 4.28 x 2.45 | |
| 3rd Br 2nd | 2.74 x 3.26 | |
| Bathroom 2nd | - | 4 Pc Bath |
| Office Bsmt | 3.04 x 2.76 | |
| Rec Bsmt | 5.49 x 3.97 |
| XXXXXXXX | XXX XX, XXXX |
XXXX XXX XXXX |
$XXX,XXX |
| XXX XX, XXXX |
XXXXXX XXX XXXX |
$XXX,XXX |
| XXXXXXXX XXXX | XXX XX, XXXX | $391,000 XXX XXXX |
| XXXXXXXX XXXXXX | XXX XX, XXXX | $389,900 XXX XXXX |

Woodland Public School
Elementary: PublicSt Edward Catholic Elementary School
Elementary: CatholicJacob Beam Public School
Elementary: PublicTwenty Valley Public School
Elementary: PublicSenator Gibson
Elementary: PublicSt Mark Catholic Elementary School
Elementary: CatholicDSBN Academy
Secondary: PublicLifetime Learning Centre Secondary School
Secondary: PublicBeamsville District Secondary School
Secondary: PublicSaint Francis Catholic Secondary School
Secondary: CatholicEden High School
Secondary: PublicE L Crossley Secondary School
Secondary: Public

