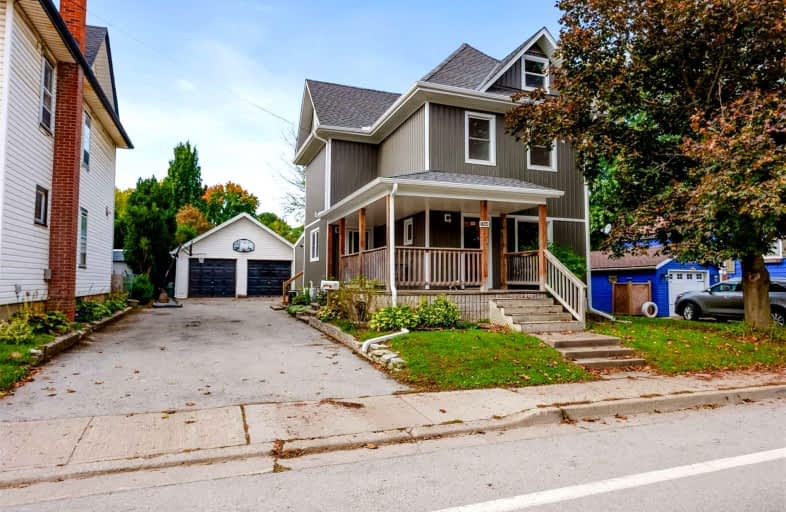Removed on Nov 22, 2021
Note: Property is not currently for sale or for rent.

-
Type: Detached
-
Style: 2 1/2 Storey
-
Size: 2000 sqft
-
Lot Size: 60 x 111 Feet
-
Age: 100+ years
-
Taxes: $3,578 per year
-
Days on Site: 13 Days
-
Added: Nov 09, 2021 (1 week on market)
-
Updated:
-
Last Checked: 1 month ago
-
MLS®#: X5427367
-
Listed By: Revel realty inc., brokerage
Charming Century Home Renovated Entirely On All 3 Floors, Boasting Family Room With Vaulted Ceiling, Spiral Staircase & Loft Open To Below, New Hardwood Floors On All Levels And Tasteful Country Modern Finishes Throughout. This Lovely House Offers 4 Bedrooms, 2.5 Baths, A Super Large Driveway, Detached Double Car Garage, And A Beautiful Backyard For Great Family Fun And Entertaining.
Extras
Upgrades In 2021: New H/W, Custom Kitchen, Remodeled Baths, New Furnace & A/C, Roof Plywood Underlay & Shingles Replaced, New Plumbing And New Electrical (Esa Inspected) . Please See Listing Agent **Interboard Listing: Niagara R. E. Assoc**
Property Details
Facts for 3984 Victoria Avenue, Lincoln
Status
Days on Market: 13
Last Status: Terminated
Sold Date: May 14, 2025
Closed Date: Nov 30, -0001
Expiry Date: Jan 25, 2022
Unavailable Date: Nov 22, 2021
Input Date: Nov 09, 2021
Prior LSC: Listing with no contract changes
Property
Status: Sale
Property Type: Detached
Style: 2 1/2 Storey
Size (sq ft): 2000
Age: 100+
Area: Lincoln
Availability Date: 60-89 Days
Assessment Amount: $293,000
Assessment Year: 2021
Inside
Bedrooms: 4
Bathrooms: 3
Kitchens: 1
Rooms: 12
Den/Family Room: Yes
Air Conditioning: Central Air
Fireplace: Yes
Laundry Level: Main
Washrooms: 3
Building
Basement: Unfinished
Heat Type: Forced Air
Heat Source: Gas
Exterior: Vinyl Siding
Water Supply: Municipal
Physically Handicapped-Equipped: N
Special Designation: Unknown
Retirement: N
Parking
Driveway: Pvt Double
Garage Spaces: 2
Garage Type: Detached
Covered Parking Spaces: 6
Total Parking Spaces: 8
Fees
Tax Year: 2020
Tax Legal Description: Pcl 274-1 Sec M2 Clinton; Lt 274 Pl M2
Taxes: $3,578
Land
Cross Street: Victoria Ave & King
Municipality District: Lincoln
Fronting On: West
Parcel Number: 461130057
Pool: None
Sewer: Sewers
Lot Depth: 111 Feet
Lot Frontage: 60 Feet
Acres: < .50
Zoning: R2
Waterfront: None
Rooms
Room details for 3984 Victoria Avenue, Lincoln
| Type | Dimensions | Description |
|---|---|---|
| Family Main | 4.27 x 8.79 | |
| Bathroom Main | - | 3 Pc Bath, Combined W/Laundry |
| Dining Main | 3.05 x 3.96 | |
| Kitchen Main | 4.11 x 3.66 | |
| Living Main | 3.05 x 4.17 | |
| Br 2nd | 3.94 x 3.05 | |
| 2nd Br 2nd | 4.09 x 3.02 | |
| Breakfast 2nd | - | 5 Pc Bath |
| Loft 2nd | 3.96 x 2.74 | |
| 3rd Br 3rd | 5.79 x 2.74 | |
| 4th Br 3rd | 2.41 x 2.62 | |
| Bathroom 3rd | - | 2 Pc Bath |
| XXXXXXXX | XXX XX, XXXX |
XXXXXXX XXX XXXX |
|
| XXX XX, XXXX |
XXXXXX XXX XXXX |
$XXX,XXX | |
| XXXXXXXX | XXX XX, XXXX |
XXXXXXX XXX XXXX |
|
| XXX XX, XXXX |
XXXXXX XXX XXXX |
$XXX,XXX | |
| XXXXXXXX | XXX XX, XXXX |
XXXX XXX XXXX |
$XXX,XXX |
| XXX XX, XXXX |
XXXXXX XXX XXXX |
$XXX,XXX | |
| XXXXXXXX | XXX XX, XXXX |
XXXXXXX XXX XXXX |
|
| XXX XX, XXXX |
XXXXXX XXX XXXX |
$XXX,XXX |
| XXXXXXXX XXXXXXX | XXX XX, XXXX | XXX XXXX |
| XXXXXXXX XXXXXX | XXX XX, XXXX | $899,900 XXX XXXX |
| XXXXXXXX XXXXXXX | XXX XX, XXXX | XXX XXXX |
| XXXXXXXX XXXXXX | XXX XX, XXXX | $929,900 XXX XXXX |
| XXXXXXXX XXXX | XXX XX, XXXX | $495,000 XXX XXXX |
| XXXXXXXX XXXXXX | XXX XX, XXXX | $499,900 XXX XXXX |
| XXXXXXXX XXXXXXX | XXX XX, XXXX | XXX XXXX |
| XXXXXXXX XXXXXX | XXX XX, XXXX | $549,900 XXX XXXX |

Woodland Public School
Elementary: PublicSt Edward Catholic Elementary School
Elementary: CatholicJacob Beam Public School
Elementary: PublicTwenty Valley Public School
Elementary: PublicSenator Gibson
Elementary: PublicSt Mark Catholic Elementary School
Elementary: CatholicDSBN Academy
Secondary: PublicLifetime Learning Centre Secondary School
Secondary: PublicBeamsville District Secondary School
Secondary: PublicSaint Francis Catholic Secondary School
Secondary: CatholicEden High School
Secondary: PublicE L Crossley Secondary School
Secondary: Public- 4 bath
- 4 bed
- 2000 sqft
3570 Rittenhouse Road, Lincoln, Ontario • L0R 2C0 • 980 - Lincoln-Jordan/Vineland
- 2 bath
- 4 bed
- 700 sqft
3799 19th Street, Lincoln, Ontario • L0R 1S0 • 980 - Lincoln-Jordan/Vineland
- 4 bath
- 4 bed
- 2000 sqft
3988 Azalea Crescent, Lincoln, Ontario • L0R 2C0 • 980 - Lincoln-Jordan/Vineland





