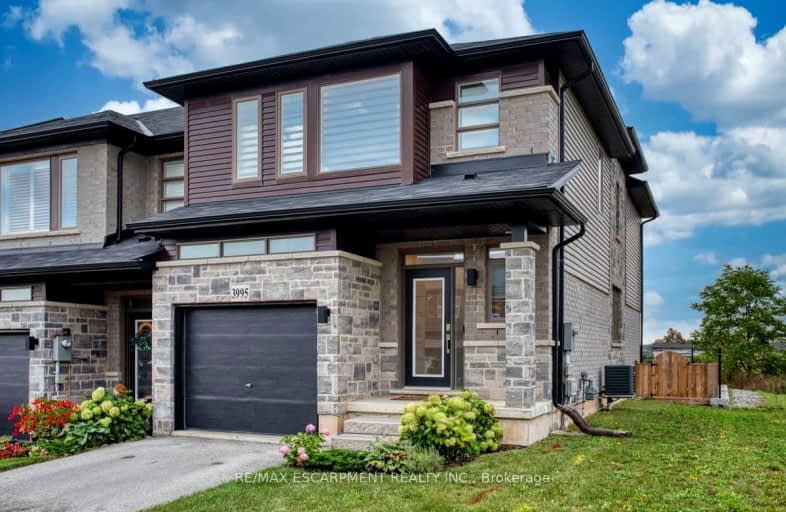Car-Dependent
- Almost all errands require a car.
Somewhat Bikeable
- Most errands require a car.

Park Public School
Elementary: PublicGrand Avenue Public School
Elementary: PublicJacob Beam Public School
Elementary: PublicSt John Catholic Elementary School
Elementary: CatholicSenator Gibson
Elementary: PublicSt Mark Catholic Elementary School
Elementary: CatholicDSBN Academy
Secondary: PublicSouth Lincoln High School
Secondary: PublicBeamsville District Secondary School
Secondary: PublicGrimsby Secondary School
Secondary: PublicE L Crossley Secondary School
Secondary: PublicBlessed Trinity Catholic Secondary School
Secondary: Catholic-
Kinsmen Park
Frost Rd, Beamsville ON 1.07km -
Ashby drive park
4081 Ashby Dr, Beamsville ON 1.46km -
Sophie car ride
Beamsville ON 3.61km
-
CIBC
4961 King St E, Beamsville ON L0R 1B0 1.33km -
BMO Bank of Montreal
4486 Ontario St, Beamsville ON L3J 0A9 2.28km -
TD Bank Financial Group
2475 Ontario St, Beamsville ON L0R 1B4 3.5km
- 3 bath
- 4 bed
- 1500 sqft
4064 Maitland Street, Lincoln, Ontario • L0R 1B6 • 982 - Beamsville
- 3 bath
- 3 bed
- 1100 sqft
4396 Christopher Court, Lincoln, Ontario • L0R 1B5 • 982 - Beamsville
- 4 bath
- 3 bed
- 2000 sqft
4047 Maitland Street, Lincoln, Ontario • L0R 1B4 • 982 - Beamsville
- 4 bath
- 3 bed
- 2500 sqft
4014 Fracchioni Drive, Lincoln, Ontario • L0R 1B4 • 982 - Beamsville
- 3 bath
- 3 bed
- 1100 sqft
4070 Fracchioni Drive, Lincoln, Ontario • L3J 0R5 • 982 - Beamsville
- 3 bath
- 3 bed
4147 Cherry Heights Boulevard, Lincoln, Ontario • L0R 1B6 • 982 - Beamsville
- 3 bath
- 3 bed
- 1100 sqft
12-5084 Alyssa Drive, Lincoln, Ontario • L0R 1B2 • 982 - Beamsville
- 3 bath
- 3 bed
- 1100 sqft
4188 Cherry Heights Boulevard, Lincoln, Ontario • L3J 0R3 • 982 - Beamsville














