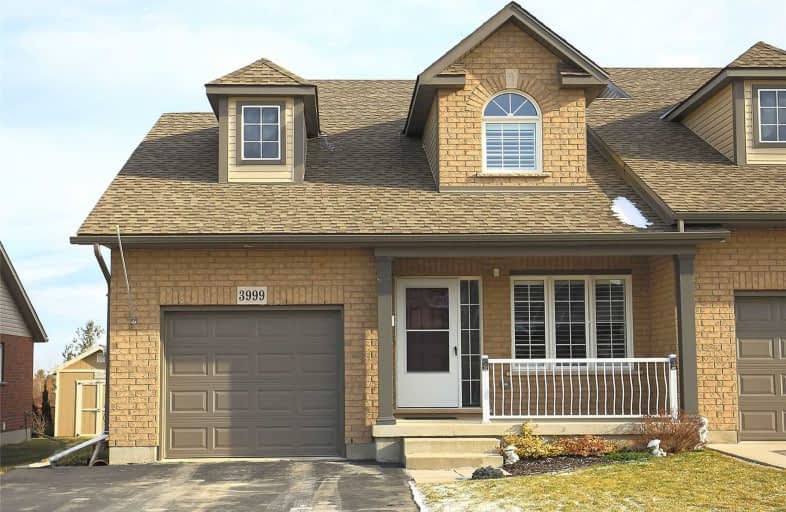
Park Public School
Elementary: Public
6.33 km
Grand Avenue Public School
Elementary: Public
6.27 km
Jacob Beam Public School
Elementary: Public
1.54 km
St John Catholic Elementary School
Elementary: Catholic
4.37 km
Senator Gibson
Elementary: Public
1.99 km
St Mark Catholic Elementary School
Elementary: Catholic
0.89 km
DSBN Academy
Secondary: Public
17.43 km
South Lincoln High School
Secondary: Public
9.03 km
Beamsville District Secondary School
Secondary: Public
1.62 km
Grimsby Secondary School
Secondary: Public
9.27 km
E L Crossley Secondary School
Secondary: Public
17.56 km
Blessed Trinity Catholic Secondary School
Secondary: Catholic
10.15 km





