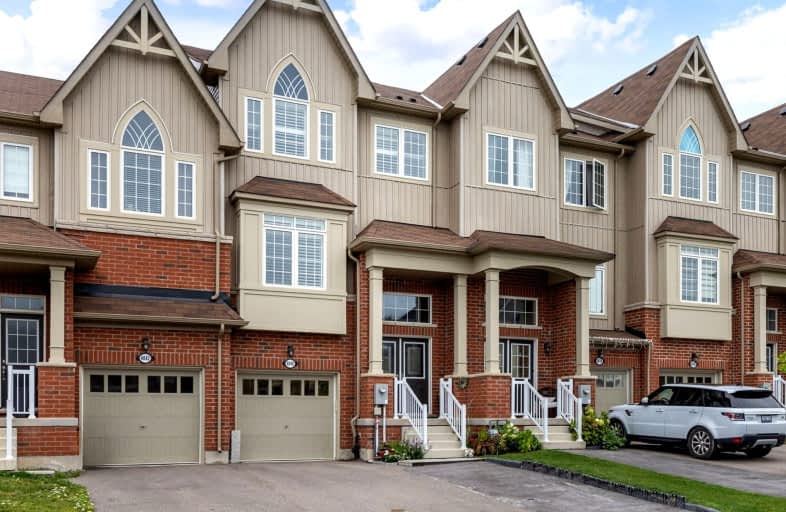Somewhat Walkable
- Some errands can be accomplished on foot.
Somewhat Bikeable
- Most errands require a car.

Park Public School
Elementary: PublicGrand Avenue Public School
Elementary: PublicJacob Beam Public School
Elementary: PublicSt John Catholic Elementary School
Elementary: CatholicSenator Gibson
Elementary: PublicSt Mark Catholic Elementary School
Elementary: CatholicDSBN Academy
Secondary: PublicSouth Lincoln High School
Secondary: PublicBeamsville District Secondary School
Secondary: PublicGrimsby Secondary School
Secondary: PublicE L Crossley Secondary School
Secondary: PublicBlessed Trinity Catholic Secondary School
Secondary: Catholic-
Sassafrass Coastal Kitchen
4985 King St, Lincoln, ON L0R 1B0 0.5km -
Crabby Joe's Tap & Grill
5000 Serena Drive, Beamsville, ON L0R 1B2 0.71km -
The Butcher & Banker Pub
4520 Ontario Street, Beamsville, ON L0R 1B5 1.73km
-
Conversations
4995 King Street, Beamsville, ON L0R 1B0 0.53km -
McDonald's
4748 Ontario Street, Beamsville, ON L0R 1B3 2.75km -
Tim Hortons
5005 Ontario Street, Beamsville, ON L0R 1B4 2.9km
-
GoodLife Fitness
411 Louth St, St. Catharines, ON L2S 4A2 16.77km -
World Gym
370 Ontario Street, St. Catharines, ON L2R 5L8 17km -
Energy Fitness Studio
89 Meadowvale Drive, Saint Catharines, ON L2N 3Z8 17.96km
-
Shoppers Drug Mart
42 Saint Andrews Avenue, Unit 1, Grimsby, ON L3M 3S2 8.6km -
Costco Pharmacy
1330 S Service Road, Hamilton, ON L8E 5C5 14.76km -
Shoppers Drug Mart
275 Fourth Ave, St Catharines, ON L2S 3P4 16.87km
-
Sassafrass Coastal Kitchen
4985 King St, Lincoln, ON L0R 1B0 0.5km -
Deutsche Doner Kebab & BBQ
4989 King Street, Beamsville, ON L0R 1B0 0.51km -
Conversations
4995 King Street, Beamsville, ON L0R 1B0 0.53km
-
Grimsby Square Shopping Centre
44 Livingston Avenue, Grimsby, ON L3M 1L1 8.75km -
Canadian Tire
44 Livingstone Avenue, Grimsby, ON L3M 1L1 8.78km -
Giant Tiger
249 St Catharines Street, Smithville, ON L0R 2A0 9.02km
-
Dean's No Frills
4961 King Street, Lincoln, ON L0R 1B0 0.45km -
Sobeys
4610 Ontario Street, Lincoln, ON L0R 1B3 2.2km -
Grand Oak Culinary Market
4600 Victoria Avenue, Vineland, ON L0R 2E0 6.74km
-
LCBO
102 Primeway Drive, Welland, ON L3B 0A1 25.77km -
LCBO
1149 Barton Street E, Hamilton, ON L8H 2V2 29.34km -
LCBO
7481 Oakwood Drive, Niagara Falls, ON 30.51km
-
On The Run
4725 Ontario Street, Beamsville, ON L0R 1B3 2.74km -
Esso
4725 Ontario Street, Lincoln, ON L0R 1B3 2.75km -
Outdoor Travel
4888 South Service Road, Beamsville, ON L0R 1B1 3km
-
Landmark Cinemas
221 Glendale Avenue, St Catharines, ON L2T 2K9 20.23km -
Can View Drive-In
1956 Highway 20, Fonthill, ON L0S 1E0 22.57km -
Starlite Drive In Theatre
59 Green Mountain Road E, Stoney Creek, ON L8J 2W3 23.53km
-
Welland Public Libray-Main Branch
50 The Boardwalk, Welland, ON L3B 6J1 26.15km -
Dunnville Public Library
317 Chestnut Street, Dunnville, ON N1A 2H4 30.87km -
Burlington Public Library
2331 New Street, Burlington, ON L7R 1J4 32.03km
-
West Lincoln Memorial Hospital
169 Main Street E, Grimsby, ON L3M 1P3 6.3km -
Welland County General Hospital
65 3rd St, Welland, ON L3B 27.13km -
St Peter's Hospital
88 Maplewood Avenue, Hamilton, ON L8M 1W9 30.9km
-
Cave Springs Conservation Area
Lincoln ON L0R 1B1 2.55km -
Rittenhouse Park
Vineland ON 6.38km -
Nelles Beach Park
Grimsby ON 6.92km
-
Localcoin Bitcoin ATM - Avondale Food Stores - Beamsville
5009 King St, Beamsville ON L0R 1B0 0.59km -
TD Bank Financial Group
2475 Ontario St, ON L0R 1B4 2.74km -
CIBC
4100 Victoria Ave, Lincoln ON L0R 2C0 6.42km
- 3 bath
- 4 bed
- 1500 sqft
4064 Maitland Street, Lincoln, Ontario • L0R 1B6 • 982 - Beamsville
- 3 bath
- 3 bed
- 1100 sqft
4396 Christopher Court, Lincoln, Ontario • L0R 1B5 • 982 - Beamsville
- 4 bath
- 3 bed
- 2000 sqft
4047 Maitland Street, Lincoln, Ontario • L0R 1B4 • 982 - Beamsville
- 4 bath
- 3 bed
- 2500 sqft
4014 Fracchioni Drive, Lincoln, Ontario • L0R 1B4 • 982 - Beamsville
- 3 bath
- 3 bed
- 1100 sqft
4070 Fracchioni Drive, Lincoln, Ontario • L3J 0R5 • 982 - Beamsville
- 3 bath
- 3 bed
4147 Cherry Heights Boulevard, Lincoln, Ontario • L0R 1B6 • 982 - Beamsville
- 3 bath
- 3 bed
- 1100 sqft
12-5084 Alyssa Drive, Lincoln, Ontario • L0R 1B2 • 982 - Beamsville
- 3 bath
- 3 bed
- 1100 sqft
4188 Cherry Heights Boulevard, Lincoln, Ontario • L3J 0R3 • 982 - Beamsville














