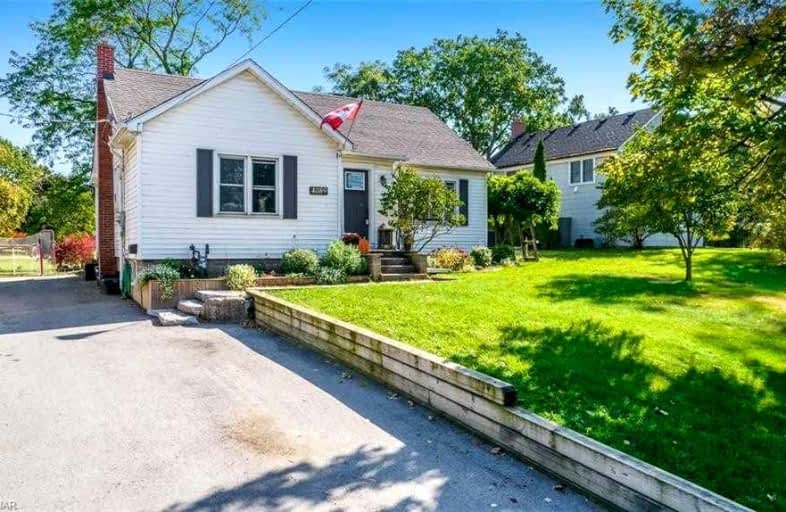Sold on Oct 25, 2022
Note: Property is not currently for sale or for rent.

-
Type: Detached
-
Style: 1 1/2 Storey
-
Lot Size: 60 x 216.7 Feet
-
Age: No Data
-
Taxes: $2,882 per year
-
Days on Site: 13 Days
-
Added: Oct 12, 2022 (1 week on market)
-
Updated:
-
Last Checked: 1 month ago
-
MLS®#: X5792463
-
Listed By: Re/max niagara realty ltd., brokerage
Welcome To 4089 Victoria Ave, Located In Highly Sought After Neighborhood In Vineland. Stepping Inside You Will Be Immediately Greeted By The Warm Living Room W/Bright Open Windows & Hardwood Floors. Great Room To Curl Up W/A Book Or Spend Time W/Family. Off Living Room You Will Find The Spacious Eat In Kitchen. Kitchen Offers Plenty Of Cupboard & Counter Space, Along W/ Island Which Has Built In Cabinets. Hosting Dinner Parties Will Be Effortless As This Kitchen Provides More Than Enough Space. Off The Kitchen You Have Access To The Beautiful Large Partially Fenced In Back Yard W/Mature Trees. Meticulously Landscaped W/Stone Patio Perfect For Entertaining On Summer Nights With Family & Friends. Yard Also Provides Two Sheds For Your Outdoor Storage Needs. Completing The Main Floor Is The Primary Bedroom W/4 Pc Ensuite, & Another Good Size Bedroom. Up The Stairs You Will Find Three Well Appointed Bedrooms & 4 Pc Bath. Lower Level Offers An Impressive Rec Room, 3 Pc Bath, Laundry &
Extras
Another Bedroom. Steps From The Local Library, Cafes, Shops And More. This Home Is Just Waiting For Your Furniture!
Property Details
Facts for 4089 Victoria Avenue, Lincoln
Status
Days on Market: 13
Last Status: Sold
Sold Date: Oct 25, 2022
Closed Date: Dec 22, 2022
Expiry Date: Dec 20, 2022
Sold Price: $640,000
Unavailable Date: Oct 25, 2022
Input Date: Oct 12, 2022
Property
Status: Sale
Property Type: Detached
Style: 1 1/2 Storey
Area: Lincoln
Availability Date: Flexible
Inside
Bedrooms: 5
Bedrooms Plus: 1
Bathrooms: 3
Kitchens: 1
Rooms: 10
Den/Family Room: Yes
Air Conditioning: Central Air
Fireplace: No
Washrooms: 3
Building
Basement: Finished
Heat Type: Forced Air
Heat Source: Gas
Exterior: Vinyl Siding
Water Supply: Municipal
Special Designation: Unknown
Parking
Driveway: Private
Garage Type: None
Covered Parking Spaces: 2
Total Parking Spaces: 2
Fees
Tax Year: 2022
Tax Legal Description: Pcl 3-1 Sec M2 Clinton;Lt 3 Pl M2 Being Pt 1 On
Taxes: $2,882
Land
Cross Street: Culp
Municipality District: Lincoln
Fronting On: East
Pool: None
Sewer: Sewers
Lot Depth: 216.7 Feet
Lot Frontage: 60 Feet
Rooms
Room details for 4089 Victoria Avenue, Lincoln
| Type | Dimensions | Description |
|---|---|---|
| Kitchen Main | 3.20 x 4.78 | |
| Dining Main | 3.25 x 3.51 | |
| Living Main | 4.04 x 5.84 | |
| Prim Bdrm Main | 2.82 x 3.48 | |
| 2nd Br Main | 3.02 x 3.68 | |
| Rec Bsmt | 3.71 x 6.15 | |
| Bathroom Main | - | 4 Pc Bath |
| 3rd Br Bsmt | 3.12 x 3.15 | |
| 4th Br 2nd | 2.84 x 5.49 | |
| 5th Br 2nd | 2.67 x 3.71 | |
| Br 2nd | 2.51 x 4.47 |
| XXXXXXXX | XXX XX, XXXX |
XXXX XXX XXXX |
$XXX,XXX |
| XXX XX, XXXX |
XXXXXX XXX XXXX |
$XXX,XXX | |
| XXXXXXXX | XXX XX, XXXX |
XXXXXXX XXX XXXX |
|
| XXX XX, XXXX |
XXXXXX XXX XXXX |
$XXX,XXX | |
| XXXXXXXX | XXX XX, XXXX |
XXXXXXX XXX XXXX |
|
| XXX XX, XXXX |
XXXXXX XXX XXXX |
$XXX,XXX |
| XXXXXXXX XXXX | XXX XX, XXXX | $640,000 XXX XXXX |
| XXXXXXXX XXXXXX | XXX XX, XXXX | $649,900 XXX XXXX |
| XXXXXXXX XXXXXXX | XXX XX, XXXX | XXX XXXX |
| XXXXXXXX XXXXXX | XXX XX, XXXX | $669,900 XXX XXXX |
| XXXXXXXX XXXXXXX | XXX XX, XXXX | XXX XXXX |
| XXXXXXXX XXXXXX | XXX XX, XXXX | $699,900 XXX XXXX |

Woodland Public School
Elementary: PublicSt Edward Catholic Elementary School
Elementary: CatholicJacob Beam Public School
Elementary: PublicTwenty Valley Public School
Elementary: PublicSenator Gibson
Elementary: PublicSt Mark Catholic Elementary School
Elementary: CatholicDSBN Academy
Secondary: PublicLifetime Learning Centre Secondary School
Secondary: PublicBeamsville District Secondary School
Secondary: PublicSaint Francis Catholic Secondary School
Secondary: CatholicEden High School
Secondary: PublicE L Crossley Secondary School
Secondary: Public

