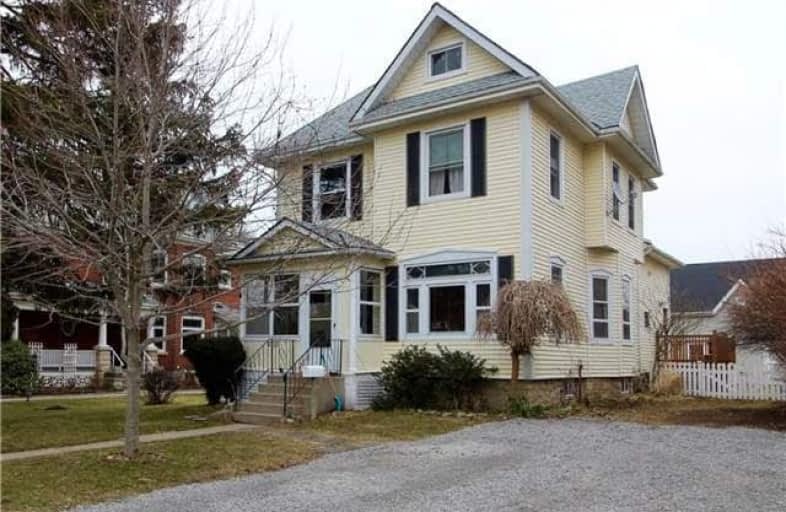Sold on Apr 19, 2018
Note: Property is not currently for sale or for rent.

-
Type: Detached
-
Style: 2 1/2 Storey
-
Size: 2500 sqft
-
Lot Size: 66.14 x 167.22 Feet
-
Age: 100+ years
-
Taxes: $3,720 per year
-
Days on Site: 22 Days
-
Added: Sep 07, 2019 (3 weeks on market)
-
Updated:
-
Last Checked: 1 month ago
-
MLS®#: X4080983
-
Listed By: Keller williams complete realty, brokerage
Charming 2 1/2 Storey Character Home Situated In The Heart Of Beautiful Jordan Village. 4 Bdrm + Huge Loft & 2 Bath. Kitchen With Generous Island And Breakfast Bar. The Main Floor Opens-Up To A Traditional Large Shared Living And Dining Space That Lets In Lots Of Natural Light. Past The Kitchen There Is A Family Room Addition (2012) With Walk Out To Large Back Deck Overlooking A Spacious Green Yard. Main Floor Bath & Laundry. 10 Foot Ceilings, Original Oak...
Extras
In: Fridge, Stove, Dishwasher, Washer, Dryer, Window A/C Units 4X, All Elf, All Window Coverings, Upright Piano
Property Details
Facts for 4115 Bridgeport Drive, Lincoln
Status
Days on Market: 22
Last Status: Sold
Sold Date: Apr 19, 2018
Closed Date: Jun 20, 2018
Expiry Date: Aug 31, 2018
Sold Price: $554,000
Unavailable Date: Apr 19, 2018
Input Date: Mar 29, 2018
Property
Status: Sale
Property Type: Detached
Style: 2 1/2 Storey
Size (sq ft): 2500
Age: 100+
Area: Lincoln
Availability Date: Flex
Assessment Amount: $325,000
Assessment Year: 2016
Inside
Bedrooms: 4
Bathrooms: 2
Kitchens: 1
Rooms: 12
Den/Family Room: Yes
Air Conditioning: Window Unit
Fireplace: No
Laundry Level: Main
Washrooms: 2
Building
Basement: Unfinished
Heat Type: Radiant
Heat Source: Gas
Exterior: Vinyl Siding
UFFI: No
Water Supply: Municipal
Special Designation: Unknown
Retirement: N
Parking
Driveway: Private
Garage Type: None
Covered Parking Spaces: 3
Total Parking Spaces: 3
Fees
Tax Year: 2017
Tax Legal Description: Lt 21 Tp Pl 41A Louth; Lincoln
Taxes: $3,720
Land
Cross Street: Jordan Road & Red Ma
Municipality District: Lincoln
Fronting On: East
Parcel Number: 461280116
Pool: None
Sewer: Sewers
Lot Depth: 167.22 Feet
Lot Frontage: 66.14 Feet
Acres: < .50
Rooms
Room details for 4115 Bridgeport Drive, Lincoln
| Type | Dimensions | Description |
|---|---|---|
| Living Main | 3.86 x 5.05 | |
| Dining Main | 3.63 x 3.25 | |
| Kitchen Main | 488.00 x 3.51 | |
| Family Main | 4.83 x 4.98 | |
| Bathroom Main | - | 3 Pc Bath |
| Master 2nd | 4.93 x 4.83 | |
| 2nd Br 2nd | 3.78 x 3.40 | |
| 3rd Br 2nd | 3.61 x 3.89 | |
| 4th Br 2nd | 5.08 x 2.46 | |
| Bathroom 2nd | - | 3 Pc Bath |
| Loft 3rd | 6.60 x 8.53 |
| XXXXXXXX | XXX XX, XXXX |
XXXX XXX XXXX |
$XXX,XXX |
| XXX XX, XXXX |
XXXXXX XXX XXXX |
$XXX,XXX | |
| XXXXXXXX | XXX XX, XXXX |
XXXXXXX XXX XXXX |
|
| XXX XX, XXXX |
XXXXXX XXX XXXX |
$XXX,XXX |
| XXXXXXXX XXXX | XXX XX, XXXX | $554,000 XXX XXXX |
| XXXXXXXX XXXXXX | XXX XX, XXXX | $569,900 XXX XXXX |
| XXXXXXXX XXXXXXX | XXX XX, XXXX | XXX XXXX |
| XXXXXXXX XXXXXX | XXX XX, XXXX | $589,000 XXX XXXX |

Woodland Public School
Elementary: PublicSt Edward Catholic Elementary School
Elementary: CatholicMother Teresa Catholic Elementary School
Elementary: CatholicSt Ann Catholic Elementary School
Elementary: CatholicGrapeview Public School
Elementary: PublicTwenty Valley Public School
Elementary: PublicDSBN Academy
Secondary: PublicLifetime Learning Centre Secondary School
Secondary: PublicBeamsville District Secondary School
Secondary: PublicSaint Francis Catholic Secondary School
Secondary: CatholicSt Catharines Collegiate Institute and Vocational School
Secondary: PublicEden High School
Secondary: Public

