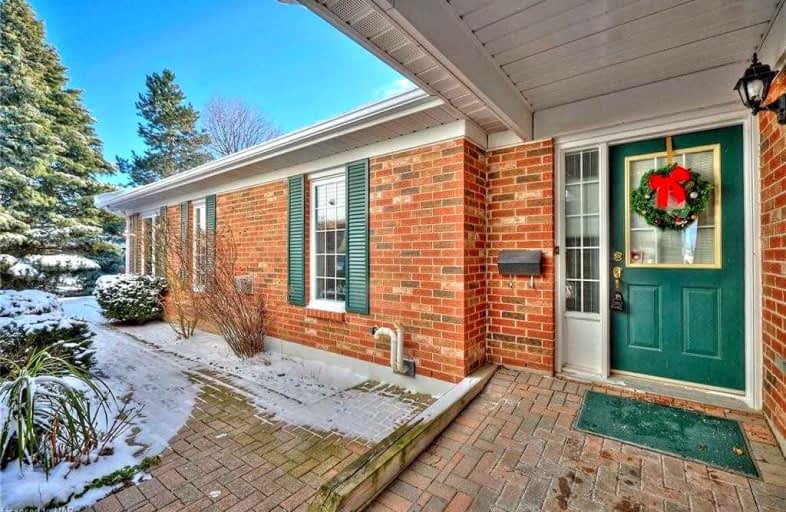Sold on Jan 14, 2022
Note: Property is not currently for sale or for rent.

-
Type: Condo Townhouse
-
Style: Bungaloft
-
Size: 2000 sqft
-
Pets: N
-
Age: No Data
-
Taxes: $4,276 per year
-
Maintenance Fees: 432 /mo
-
Days on Site: 8 Days
-
Added: Jan 06, 2022 (1 week on market)
-
Updated:
-
Last Checked: 1 month ago
-
MLS®#: X5465985
-
Listed By: Re/max niagara realty ltd., brokerage
Well Maintained Huge (2238 Sq.Ft. Above Grade) End Unit Bungaloft Attached To Neighbouring Condo Only By The Roof Of The Garage! Perfect For Having A Condo As Quiet As Possible. You Will Be Impressed By This 3 Bed/3 Bath Unit, With 2 Beds And 2 Baths On Main Floor, Living And Dining Rooms With Vaulted Ceiling, Living Room With Cozy Gas Fireplace And Hardwood Flooring. Plenty Of Natural Light Adds To The Appeal.
Extras
Extra Living Space Found Upstairs With Open Concept Loft With Living Room, Bedroom And 4 Piece Bath. Central Vac, D/W, Dryer, Garage Door Opener & Remote, Fridge, Stove, Washer, Gazebo Frame, Water System And Pool Table Are Included.
Property Details
Facts for #8-4129 Black Walnut Court, Lincoln
Status
Days on Market: 8
Last Status: Sold
Sold Date: Jan 14, 2022
Closed Date: Mar 29, 2022
Expiry Date: Apr 06, 2022
Sold Price: $800,000
Unavailable Date: Jan 14, 2022
Input Date: Jan 06, 2022
Property
Status: Sale
Property Type: Condo Townhouse
Style: Bungaloft
Size (sq ft): 2000
Area: Lincoln
Availability Date: 60-90 Days
Inside
Bedrooms: 3
Bathrooms: 3
Kitchens: 1
Rooms: 12
Den/Family Room: No
Patio Terrace: None
Unit Exposure: South
Air Conditioning: Central Air
Fireplace: Yes
Laundry Level: Main
Ensuite Laundry: Yes
Washrooms: 3
Building
Stories: 1
Basement: Full
Heat Type: Forced Air
Heat Source: Gas
Exterior: Brick
Special Designation: Unknown
Parking
Parking Included: Yes
Garage Type: Attached
Parking Designation: Exclusive
Parking Features: Private
Covered Parking Spaces: 2
Total Parking Spaces: 3
Garage: 1
Locker
Locker: None
Fees
Tax Year: 2021
Taxes Included: No
Building Insurance Included: Yes
Cable Included: Yes
Central A/C Included: No
Common Elements Included: Yes
Heating Included: No
Hydro Included: No
Water Included: Yes
Taxes: $4,276
Land
Cross Street: Frederick To Black W
Municipality District: Lincoln
Zoning: Rm 1-7
Condo
Condo Registry Office: NNCP
Condo Corp#: 96
Property Management: Shabri
Rooms
Room details for #8-4129 Black Walnut Court, Lincoln
| Type | Dimensions | Description |
|---|---|---|
| Living Main | 3.53 x 6.15 | Fireplace |
| Dining Main | 3.30 x 3.35 | |
| Kitchen Main | 2.90 x 5.03 | Eat-In Kitchen |
| Prim Bdrm Main | 3.91 x 4.42 | |
| Bathroom Main | - | 3 Pc Ensuite |
| 2nd Br Main | 3.35 x 3.91 | |
| Bathroom Main | - | 4 Pc Bath |
| Laundry Main | 1.45 x 3.45 | |
| Sunroom Main | 2.74 x 3.43 | |
| Loft 2nd | 4.37 x 8.18 | |
| 3rd Br 2nd | 3.96 x 4.37 | |
| Bathroom 2nd | - | 4 Pc Bath |
| XXXXXXXX | XXX XX, XXXX |
XXXX XXX XXXX |
$XXX,XXX |
| XXX XX, XXXX |
XXXXXX XXX XXXX |
$XXX,XXX |
| XXXXXXXX XXXX | XXX XX, XXXX | $800,000 XXX XXXX |
| XXXXXXXX XXXXXX | XXX XX, XXXX | $669,000 XXX XXXX |

Woodland Public School
Elementary: PublicSt Edward Catholic Elementary School
Elementary: CatholicJacob Beam Public School
Elementary: PublicTwenty Valley Public School
Elementary: PublicSenator Gibson
Elementary: PublicSt Mark Catholic Elementary School
Elementary: CatholicDSBN Academy
Secondary: PublicLifetime Learning Centre Secondary School
Secondary: PublicBeamsville District Secondary School
Secondary: PublicSaint Francis Catholic Secondary School
Secondary: CatholicEden High School
Secondary: PublicE L Crossley Secondary School
Secondary: Public

