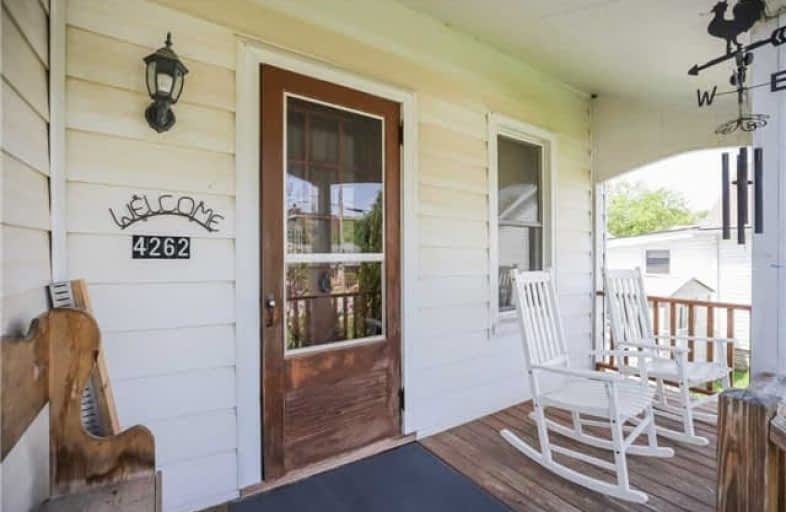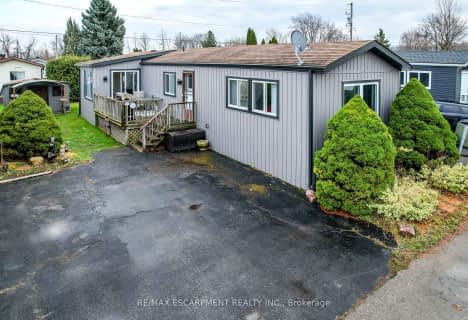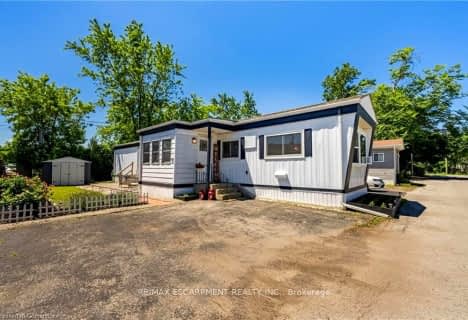
Park Public School
Elementary: Public
5.09 km
Grand Avenue Public School
Elementary: Public
4.93 km
Jacob Beam Public School
Elementary: Public
0.10 km
St John Catholic Elementary School
Elementary: Catholic
3.03 km
Senator Gibson
Elementary: Public
0.87 km
St Mark Catholic Elementary School
Elementary: Catholic
0.77 km
DSBN Academy
Secondary: Public
18.24 km
South Lincoln High School
Secondary: Public
9.60 km
Beamsville District Secondary School
Secondary: Public
0.56 km
Grimsby Secondary School
Secondary: Public
8.09 km
E L Crossley Secondary School
Secondary: Public
18.94 km
Blessed Trinity Catholic Secondary School
Secondary: Catholic
8.98 km






