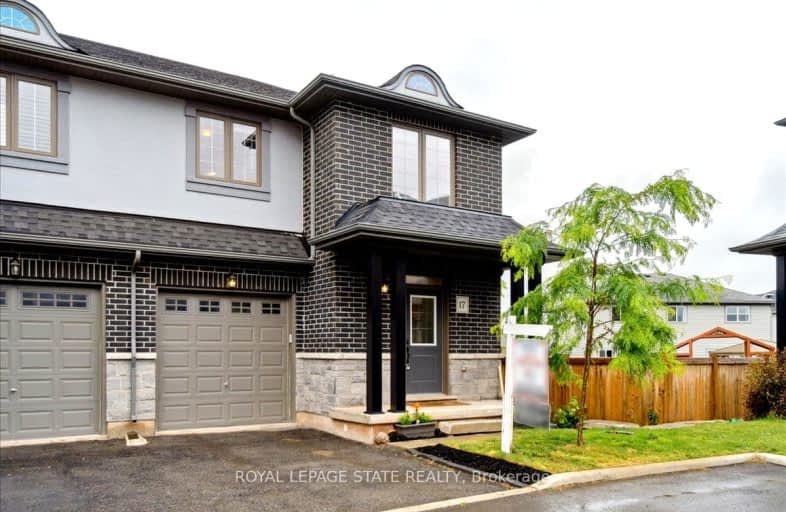Car-Dependent
- Most errands require a car.
Bikeable
- Some errands can be accomplished on bike.

Park Public School
Elementary: PublicGrand Avenue Public School
Elementary: PublicJacob Beam Public School
Elementary: PublicSt John Catholic Elementary School
Elementary: CatholicSenator Gibson
Elementary: PublicSt Mark Catholic Elementary School
Elementary: CatholicDSBN Academy
Secondary: PublicSouth Lincoln High School
Secondary: PublicBeamsville District Secondary School
Secondary: PublicGrimsby Secondary School
Secondary: PublicE L Crossley Secondary School
Secondary: PublicBlessed Trinity Catholic Secondary School
Secondary: Catholic-
Monteforte Fruit Farms
4636 Victoria Avenue, Vineland Station 6.46km -
M&M Food Market
36 Main Street East, Grimsby 7.73km -
Food Basics
63 Main Street West, Grimsby 8.14km
-
LCBO
4315 Ontario Street, Beamsville 0.42km -
The Beer Store
4313 Ontario Street, Beamsville 0.43km -
Magnotta Wine Store
North Service Road, Vineland Station 3.66km
-
Dani sushi
4961 King Street, Beamsville 0.28km -
Subway
4961 King St E Unit 9, Beamsville 0.32km -
Sassafras Coastal Kitchen & Bar
4985 King Street, Beamsville 0.41km
-
McDonald's
4748 Ontario Street, Beamsville 2.24km -
Tim Hortons
5005 Ontario Street, Beamsville 2.41km -
The Watering Can Flower Market
3711 King Street, Vineland 5.12km
-
CIBC Branch with ATM
4961 King Street East, Beamsville 0.3km -
RBC Royal Bank
4310 Ontario Street, Lincoln 0.49km -
Meridian Credit Union
4520 Ontario Street, Beamsville 1.29km
-
Esso
4468 Ontario Street, Beamsville 1.02km -
Pioneer - Gas Station
5001 Greenlane, Lincoln 1.65km -
Shell
4673 Ontario Street, Beamsville 1.9km
-
CrossFit Bench
4300 Bartlett Road Unit 2, Lincoln 0.35km -
The Yoga Vine Integrated Health Studio
4973 King Street, Beamsville 0.38km -
The Pilates Experience & Physiotherapy Studio
1-5014 Serena Drive, Beamsville 0.64km
-
Bomberry Park
4933 Maple Avenue, Beamsville 0.18km -
Rotary Park
5020 Serena Drive, Beamsville 0.67km -
Village Park
4261 Village Park Drive, Beamsville 0.96km
-
Lincoln Public Library - Fleming Branch
5020 Serena Drive, Beamsville 0.67km -
Lincoln Public Library - Moses F. Rittenhouse Branch
4080 John Charles Boulevard, Vineland 6.28km -
Grimsby Public Library
18 Carnegie Lane, Grimsby 7.87km
-
Beamsville Medical Centre
4279 Hixon Street, Beamsville 0.41km -
The Foot Clinic and Orthotic Centre- Beamsville
4311 Ontario Street, Beamsville 0.44km -
lincoln medical centre
4413 Ontario Street, Beamsville 0.76km
-
Pharmasave Beamsville Medical Pharmacy
4279 Hixon Street, Beamsville 0.4km -
Shoppers Drug Mart
5005 Serena Drive, Beamsville 0.53km -
Rexall
Canada 0.57km
-
Beamsville Town Centre
Lincoln 0.3km -
BEAMSVILLE TOWNE CENTRE
King Street, Lincoln 0.31km -
Lincoln Kingsway Plaza
Lincoln 0.59km
-
Duncan Media Studio
4960 King Street, Beamsville 0.36km -
Sassafras Coastal Kitchen & Bar
4985 King Street, Beamsville 0.41km -
Crabby Joe's Bar • Grill
5000 Serena Drive, Beamsville 0.49km
- 2 bath
- 4 bed
- 1100 sqft
5331 GREENLANE Road, Lincoln, Ontario • L0R 1B3 • 982 - Beamsville
- 2 bath
- 3 bed
- 2000 sqft
4238 Academy Street, Lincoln, Ontario • L0R 1B0 • 982 - Beamsville












