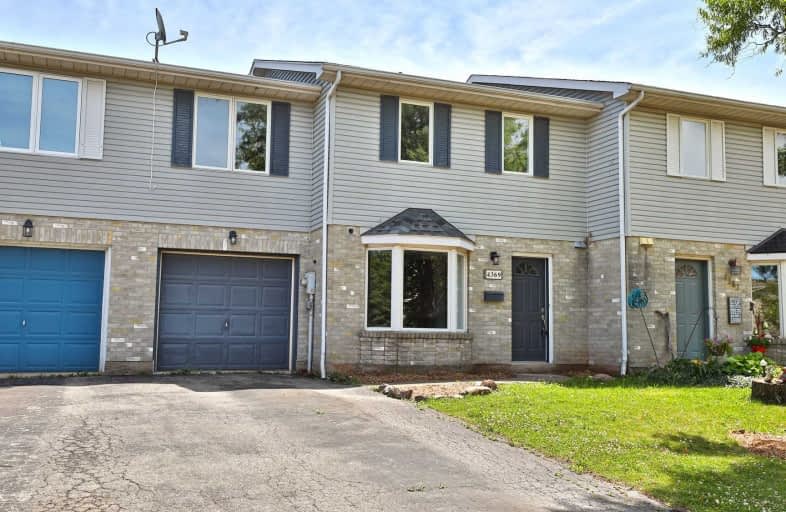Sold on Aug 01, 2019
Note: Property is not currently for sale or for rent.

-
Type: Att/Row/Twnhouse
-
Style: 2-Storey
-
Lot Size: 28.1 x 100.3 Feet
-
Age: No Data
-
Taxes: $2,784 per year
-
Days on Site: 10 Days
-
Added: Sep 07, 2019 (1 week on market)
-
Updated:
-
Last Checked: 1 month ago
-
MLS®#: X4525587
-
Listed By: Re/max escarpment realty inc., brokerage
Beautifully Updated Freehold Townhome In Sought After Lincoln! Large Backyard, Two Driveway Parking Spaces, Attached Garage, Stainless Steel Appliances, Stacked Washer And Dryer, Full Wall Closet In The Master Bedroom And This Property Backs On To The Bartlett Creek Trail! This Property Is Close To Schools And Minutes From The Highway.
Property Details
Facts for 4369 Henry Avenue, Lincoln
Status
Days on Market: 10
Last Status: Sold
Sold Date: Aug 01, 2019
Closed Date: Oct 24, 2019
Expiry Date: Oct 22, 2019
Sold Price: $415,000
Unavailable Date: Aug 01, 2019
Input Date: Jul 22, 2019
Property
Status: Sale
Property Type: Att/Row/Twnhouse
Style: 2-Storey
Area: Lincoln
Availability Date: Tba
Inside
Bedrooms: 4
Bathrooms: 2
Kitchens: 1
Rooms: 9
Den/Family Room: Yes
Air Conditioning: Central Air
Fireplace: No
Washrooms: 2
Building
Basement: None
Heat Type: Forced Air
Heat Source: Gas
Exterior: Brick
Water Supply: Municipal
Special Designation: Unknown
Parking
Driveway: Private
Garage Spaces: 1
Garage Type: Attached
Covered Parking Spaces: 2
Total Parking Spaces: 3
Fees
Tax Year: 2018
Tax Legal Description: Pcl 13-3 Sec 30M193; Pt Blk 13 Pl 30M193 Pt 6 **
Taxes: $2,784
Land
Cross Street: Henry Ave And Arejay
Municipality District: Lincoln
Fronting On: East
Parcel Number: 461090095
Pool: None
Sewer: Sewers
Lot Depth: 100.3 Feet
Lot Frontage: 28.1 Feet
Acres: < .50
Additional Media
- Virtual Tour: https://storage.googleapis.com/marketplace-public/slideshows/FgpKYKXWnMZcywfiImA25d35d655e3404d2288c
Rooms
Room details for 4369 Henry Avenue, Lincoln
| Type | Dimensions | Description |
|---|---|---|
| Kitchen Main | 4.98 x 3.10 | |
| Living Main | 5.18 x 3.05 | |
| Dining Main | 3.35 x 2.74 | |
| Bathroom Main | - | 2 Pc Bath |
| Master 2nd | 4.57 x 3.66 | |
| Br 2nd | 3.35 x 2.51 | |
| Br 2nd | 3.35 x 2.51 | |
| Family 2nd | 7.92 x 3.05 | |
| Bathroom 2nd | - | 4 Pc Bath |
| XXXXXXXX | XXX XX, XXXX |
XXXX XXX XXXX |
$XXX,XXX |
| XXX XX, XXXX |
XXXXXX XXX XXXX |
$XXX,XXX |
| XXXXXXXX XXXX | XXX XX, XXXX | $415,000 XXX XXXX |
| XXXXXXXX XXXXXX | XXX XX, XXXX | $419,990 XXX XXXX |

Park Public School
Elementary: PublicGrand Avenue Public School
Elementary: PublicJacob Beam Public School
Elementary: PublicSt John Catholic Elementary School
Elementary: CatholicSenator Gibson
Elementary: PublicSt Mark Catholic Elementary School
Elementary: CatholicDSBN Academy
Secondary: PublicSouth Lincoln High School
Secondary: PublicBeamsville District Secondary School
Secondary: PublicGrimsby Secondary School
Secondary: PublicE L Crossley Secondary School
Secondary: PublicBlessed Trinity Catholic Secondary School
Secondary: Catholic

