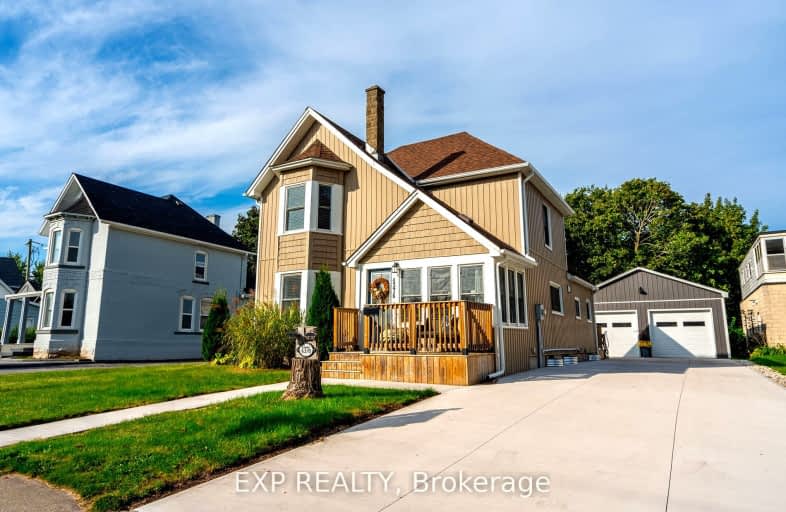Very Walkable
- Most errands can be accomplished on foot.
Bikeable
- Some errands can be accomplished on bike.

Park Public School
Elementary: PublicGrand Avenue Public School
Elementary: PublicJacob Beam Public School
Elementary: PublicSt John Catholic Elementary School
Elementary: CatholicSenator Gibson
Elementary: PublicSt Mark Catholic Elementary School
Elementary: CatholicDSBN Academy
Secondary: PublicSouth Lincoln High School
Secondary: PublicBeamsville District Secondary School
Secondary: PublicGrimsby Secondary School
Secondary: PublicE L Crossley Secondary School
Secondary: PublicBlessed Trinity Catholic Secondary School
Secondary: Catholic-
Bal harbour Park
Beamsville ON 3.99km -
Beamsville Lions Community Park
Lincoln ON 4.05km -
Grimsby Off-Leash Dog Park
Grimsby ON 5.59km
-
BMO Bank of Montreal
4486 Ontario St, Beamsville ON L3J 0A9 0.58km -
Scotiabank
150 Main St E, Grimsby ON L3M 1P1 5.86km -
CIBC
4100 Victoria Ave, Lincoln ON L0R 2C0 6.79km
- 2 bath
- 4 bed
- 1100 sqft
5331 GREENLANE Road, Lincoln, Ontario • L0R 1B3 • 982 - Beamsville
- 2 bath
- 3 bed
- 2000 sqft
4238 Academy Street, Lincoln, Ontario • L0R 1B0 • 982 - Beamsville














