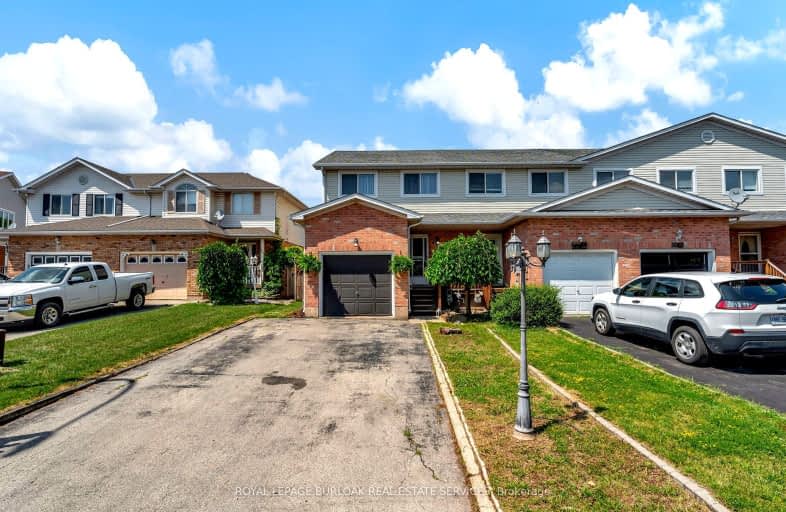
Car-Dependent
- Most errands require a car.
Somewhat Bikeable
- Most errands require a car.

Park Public School
Elementary: PublicGrand Avenue Public School
Elementary: PublicJacob Beam Public School
Elementary: PublicSt John Catholic Elementary School
Elementary: CatholicSenator Gibson
Elementary: PublicSt Mark Catholic Elementary School
Elementary: CatholicDSBN Academy
Secondary: PublicSouth Lincoln High School
Secondary: PublicBeamsville District Secondary School
Secondary: PublicGrimsby Secondary School
Secondary: PublicE L Crossley Secondary School
Secondary: PublicBlessed Trinity Catholic Secondary School
Secondary: Catholic- 3 bath
- 3 bed
- 1100 sqft
51-5000 Connor Drive, Lincoln, Ontario • L3J 0T4 • 981 - Lincoln Lake
- 3 bath
- 3 bed
- 1100 sqft
4396 Christopher Court, Lincoln, Ontario • L0R 1B5 • 982 - Beamsville
- 3 bath
- 3 bed
4147 Cherry Heights Boulevard, Lincoln, Ontario • L0R 1B6 • 982 - Beamsville








