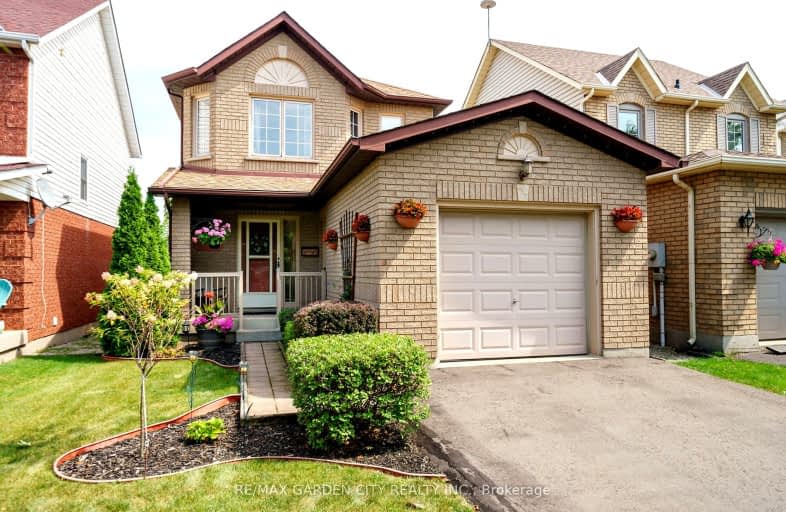
Somewhat Walkable
- Some errands can be accomplished on foot.
Somewhat Bikeable
- Most errands require a car.

Park Public School
Elementary: PublicGrand Avenue Public School
Elementary: PublicJacob Beam Public School
Elementary: PublicSt John Catholic Elementary School
Elementary: CatholicSenator Gibson
Elementary: PublicSt Mark Catholic Elementary School
Elementary: CatholicDSBN Academy
Secondary: PublicSouth Lincoln High School
Secondary: PublicBeamsville District Secondary School
Secondary: PublicGrimsby Secondary School
Secondary: PublicE L Crossley Secondary School
Secondary: PublicBlessed Trinity Catholic Secondary School
Secondary: Catholic-
Beamsville Fairgrounds
Lincoln ON 0.28km -
Kinsmen Park
Frost Rd, Beamsville ON 2.82km -
Sophie car ride
Beamsville ON 3.08km
-
RBC Royal Bank
1282 Hwy No, Stoney Creek ON L8E 5K3 14.23km -
RBC Royal Bank
1346 S Service Rd, Stoney Creek ON L8E 5C5 14.6km -
President's Choice Financial Pavilion and ATM
411 Louth St, St. Catharines ON L2S 4A2 17.58km
- 2 bath
- 3 bed
- 2000 sqft
4238 Academy Street, Lincoln, Ontario • L0R 1B0 • 982 - Beamsville







