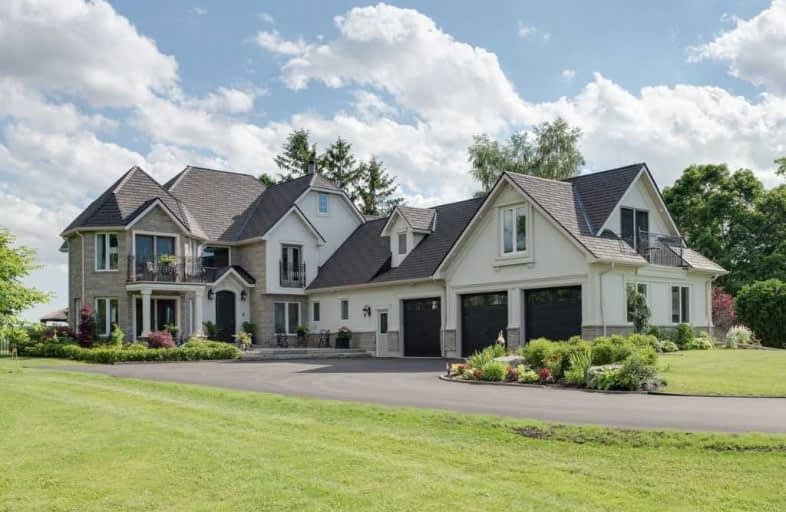Sold on Jun 23, 2020
Note: Property is not currently for sale or for rent.

-
Type: Detached
-
Style: 2-Storey
-
Size: 3500 sqft
-
Lot Size: 104 x 422.3 Feet
-
Age: 16-30 years
-
Taxes: $14,990 per year
-
Days on Site: 104 Days
-
Added: Mar 11, 2020 (3 months on market)
-
Updated:
-
Last Checked: 1 month ago
-
MLS®#: X4717422
-
Listed By: Re/max realty enterprises inc., brokerage
A Rare Opportunity To Own 225 Ft Of Waterfront With Riparian Rights. The 2-Storey, 4,760 Sq Ft Custom Home Offers Unobstructed Views Of The Toronto Skyline & Surrounding Vineyards Which Are Utterly Captivating. The Home Features A Gourmet Chefs Kitchen, A Breathtaking Great Room Perfect For Dinner Parties, 2 Luxurious Master Suites With Ensuites, Additional Second Floor Bedroom, Full Basement Guest Suite With Kitchen, 3 Pc Bathroom & Bedroom, A 3 Car Garage.
Extras
The Backyard Oasis Offers An In-Ground Pool, Outdoor Kitchen & A Greenhouse With Spectacular Views Of The Surrounding Vineyards. Additional Features; Sprinkler System, Stunning Lakeside Patio With Fire Pit & Permanent Dock With Boat Lift
Property Details
Facts for 4466 Lakeside Drive, Lincoln
Status
Days on Market: 104
Last Status: Sold
Sold Date: Jun 23, 2020
Closed Date: Oct 29, 2020
Expiry Date: Sep 11, 2020
Sold Price: $2,450,000
Unavailable Date: Jun 23, 2020
Input Date: Mar 11, 2020
Property
Status: Sale
Property Type: Detached
Style: 2-Storey
Size (sq ft): 3500
Age: 16-30
Area: Lincoln
Availability Date: Flexible
Assessment Amount: $1,341,000
Assessment Year: 2020
Inside
Bedrooms: 3
Bedrooms Plus: 1
Bathrooms: 4
Kitchens: 1
Kitchens Plus: 1
Rooms: 17
Den/Family Room: Yes
Air Conditioning: Central Air
Fireplace: Yes
Laundry Level: Main
Central Vacuum: Y
Washrooms: 4
Utilities
Electricity: Yes
Gas: No
Cable: No
Telephone: Yes
Building
Basement: Finished
Basement 2: Sep Entrance
Heat Type: Forced Air
Heat Source: Propane
Exterior: Stone
Exterior: Stucco/Plaster
Elevator: N
UFFI: No
Water Supply Type: Cistern
Water Supply: Other
Special Designation: Unknown
Other Structures: Garden Shed
Other Structures: Greenhouse
Parking
Driveway: Private
Garage Spaces: 3
Garage Type: Attached
Covered Parking Spaces: 8
Total Parking Spaces: 11
Fees
Tax Year: 2019
Tax Legal Description: Pt Lt 11 Con Broken Front Clinton Pt 1 & 2 30R5621
Taxes: $14,990
Highlights
Feature: Clear View
Feature: Cul De Sac
Feature: Lake Access
Feature: Lake/Pond
Feature: Marina
Feature: Waterfront
Land
Cross Street: Tufford Rd & Lakesho
Municipality District: Lincoln
Fronting On: South
Parcel Number: 461190013
Pool: Inground
Sewer: Septic
Lot Depth: 422.3 Feet
Lot Frontage: 104 Feet
Acres: .50-1.99
Zoning: Ru1
Waterfront: Direct
Additional Media
- Virtual Tour: https://www.youtube.com/watch?v=arYWZBfaDCc
Rooms
Room details for 4466 Lakeside Drive, Lincoln
| Type | Dimensions | Description |
|---|---|---|
| Sitting Ground | 4.32 x 4.22 | Stone Floor, French Doors |
| Kitchen Ground | 4.22 x 9.35 | Marble Counter, B/I Appliances, Centre Island |
| Family Ground | 2.44 x 3.30 | Stone Floor, Fireplace |
| Great Rm Ground | 6.10 x 10.90 | Wood Floor, Fireplace |
| Bathroom Ground | 2.67 x 2.29 | 3 Pc Bath, Stone Floor |
| Master 2nd | 4.22 x 4.32 | Hardwood Floor, Balcony, Crown Moulding |
| Bathroom 2nd | 2.74 x 6.10 | 5 Pc Ensuite |
| 2nd Br 2nd | 3.15 x 4.06 | Closet, French Doors, Dead End |
| Master 2nd | 3.17 x 16.40 | Hardwood Floor, Balcony, French Doors |
| Bathroom 2nd | 4.27 x 6.53 | 4 Pc Bath |
| 4th Br Bsmt | 4.27 x 6.53 | Closet |
| Bathroom Bsmt | 2.31 x 2.39 | 3 Pc Bath, Marble Floor |

| XXXXXXXX | XXX XX, XXXX |
XXXX XXX XXXX |
$X,XXX,XXX |
| XXX XX, XXXX |
XXXXXX XXX XXXX |
$X,XXX,XXX | |
| XXXXXXXX | XXX XX, XXXX |
XXXXXXXX XXX XXXX |
|
| XXX XX, XXXX |
XXXXXX XXX XXXX |
$X,XXX,XXX | |
| XXXXXXXX | XXX XX, XXXX |
XXXX XXX XXXX |
$X,XXX,XXX |
| XXX XX, XXXX |
XXXXXX XXX XXXX |
$X,XXX,XXX |
| XXXXXXXX XXXX | XXX XX, XXXX | $2,450,000 XXX XXXX |
| XXXXXXXX XXXXXX | XXX XX, XXXX | $2,588,000 XXX XXXX |
| XXXXXXXX XXXXXXXX | XXX XX, XXXX | XXX XXXX |
| XXXXXXXX XXXXXX | XXX XX, XXXX | $2,649,000 XXX XXXX |
| XXXXXXXX XXXX | XXX XX, XXXX | $1,700,000 XXX XXXX |
| XXXXXXXX XXXXXX | XXX XX, XXXX | $1,899,000 XXX XXXX |

Grand Avenue Public School
Elementary: PublicJacob Beam Public School
Elementary: PublicSt John Catholic Elementary School
Elementary: CatholicTwenty Valley Public School
Elementary: PublicSenator Gibson
Elementary: PublicSt Mark Catholic Elementary School
Elementary: CatholicSouth Lincoln High School
Secondary: PublicBeamsville District Secondary School
Secondary: PublicSaint Francis Catholic Secondary School
Secondary: CatholicGrimsby Secondary School
Secondary: PublicEden High School
Secondary: PublicBlessed Trinity Catholic Secondary School
Secondary: Catholic
