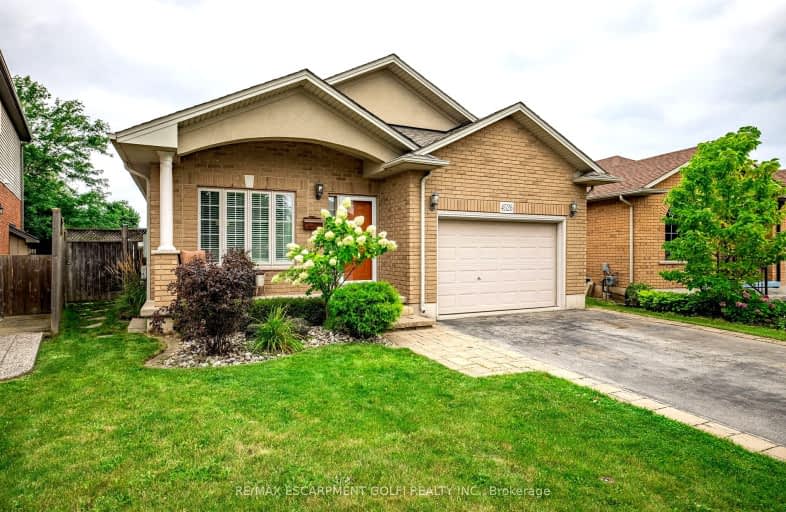Car-Dependent
- Most errands require a car.
Somewhat Bikeable
- Most errands require a car.

Park Public School
Elementary: PublicGrand Avenue Public School
Elementary: PublicJacob Beam Public School
Elementary: PublicSt John Catholic Elementary School
Elementary: CatholicSenator Gibson
Elementary: PublicSt Mark Catholic Elementary School
Elementary: CatholicDSBN Academy
Secondary: PublicSouth Lincoln High School
Secondary: PublicBeamsville District Secondary School
Secondary: PublicGrimsby Secondary School
Secondary: PublicE L Crossley Secondary School
Secondary: PublicBlessed Trinity Catholic Secondary School
Secondary: Catholic-
T Promenade
Grimsby Beach ON 4.81km -
Grimsby Off-Leash Dog Park
Grimsby ON 5.76km -
Jordan Hollow Park
KING St, Lincoln ON 8.77km
-
TD Bank Financial Group
2475 Ontario St, Beamsville ON L0R 1B4 1km -
Localcoin Bitcoin ATM - Avondale Food Stores - Beamsville
5009 King St, Beamsville ON L0R 1B0 1.56km -
CIBC
27 Main St W, Grimsby ON L3M 1R3 7.68km
- 4 bath
- 4 bed
- 2000 sqft
3995 Highland Park Drive, Lincoln, Ontario • L3J 0T1 • 982 - Beamsville
- 2 bath
- 4 bed
- 1100 sqft
5331 GREENLANE Road, Lincoln, Ontario • L0R 1B3 • 982 - Beamsville
- 2 bath
- 3 bed
- 2000 sqft
4238 Academy Street, Lincoln, Ontario • L0R 1B0 • 982 - Beamsville














