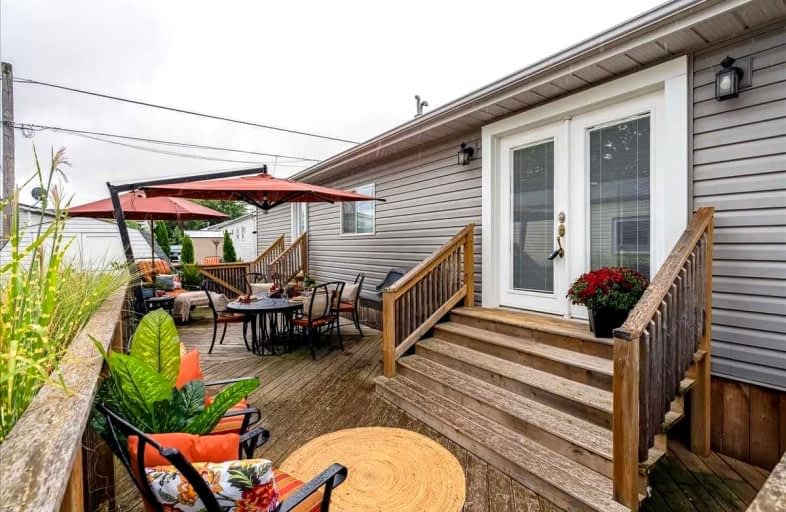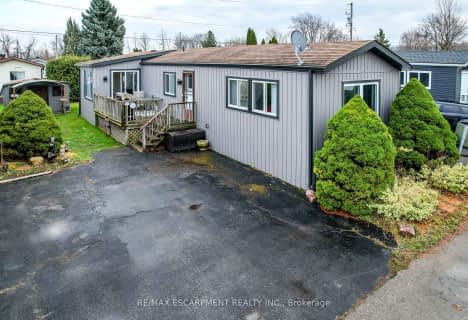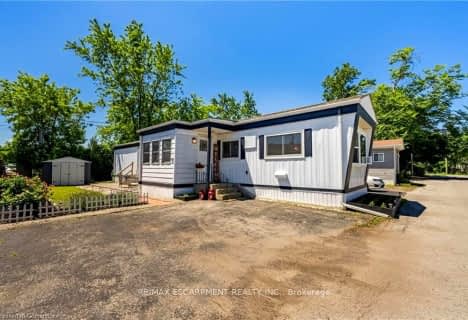Car-Dependent
- Almost all errands require a car.
1
/100
Somewhat Bikeable
- Most errands require a car.
32
/100

Grand Avenue Public School
Elementary: Public
6.23 km
Jacob Beam Public School
Elementary: Public
2.25 km
St John Catholic Elementary School
Elementary: Catholic
4.55 km
Twenty Valley Public School
Elementary: Public
5.35 km
Senator Gibson
Elementary: Public
1.55 km
St Mark Catholic Elementary School
Elementary: Catholic
2.78 km
DSBN Academy
Secondary: Public
16.46 km
South Lincoln High School
Secondary: Public
11.71 km
Beamsville District Secondary School
Secondary: Public
1.75 km
Grimsby Secondary School
Secondary: Public
9.68 km
E L Crossley Secondary School
Secondary: Public
18.44 km
Blessed Trinity Catholic Secondary School
Secondary: Catholic
10.56 km
-
Hilary Bald Community Park
Lincoln ON 1.2km -
Jordan Lion Park
2769 4th Ave, Vineland ON L0R 2C0 5.58km -
Jordan Hollow Park
KING St, Lincoln ON 7.48km
-
Meridian Credit Union ATM
4520 Ontario St, Beamsville ON L3J 0B7 1.89km -
TD Bank Financial Group
4610 Ontario St, Beamsville ON L3J 1M6 2.19km -
RBC Royal Bank
4310 Ontario St, Beamsville ON L0R 1B8 2.03km





