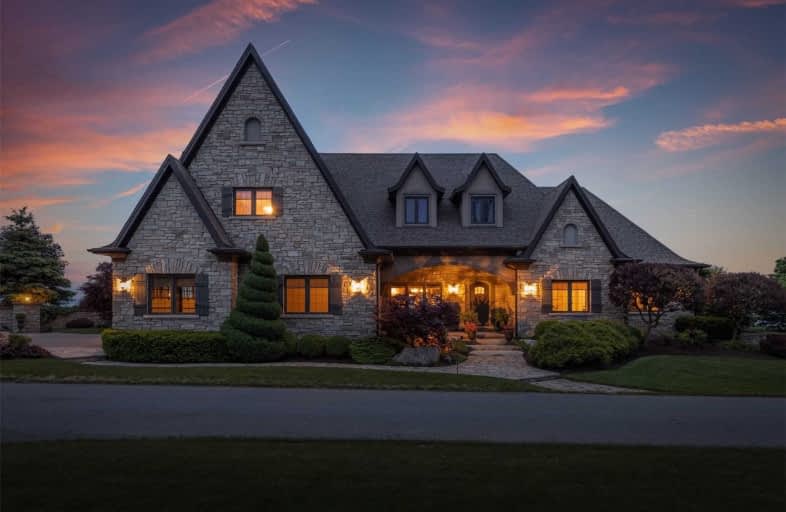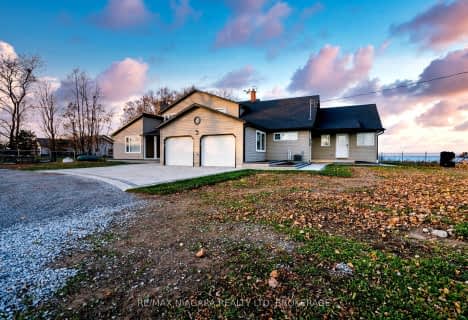Sold on Sep 05, 2021
Note: Property is not currently for sale or for rent.

-
Type: Detached
-
Style: Bungalow
-
Size: 3500 sqft
-
Lot Size: 248.49 x 145.96 Feet
-
Age: 6-15 years
-
Taxes: $16,655 per year
-
Days on Site: 26 Days
-
Added: Aug 10, 2021 (3 weeks on market)
-
Updated:
-
Last Checked: 1 month ago
-
MLS®#: X5335010
-
Listed By: Re/max escarpment golfi realty inc., brokerage
Waterfront Dream Home Nestled On The Shore Of Lake Ontario With 320 Feet Of Lake Frontage And A Creek On East Side Of Property. Quietly Located On A Private Road With No Immediate Neighbours Surrounded By Picturesque Grounds, Beautiful Groomed Mature Trees. Custom Built Home With Great Features Indoor. Escape Reality In Your Private Paradise. Centrally Located Between Several Large Cities. This Property Is A Rare Find! Rsa
Extras
Rental Items: None Interior Features: Air Exchanger, Carpet Free, Central Vacuum, Fire Alarm System, Party Room, Security System, Sprinkler System Full, Sump Pump Inclusions: Fridge, Stove, Dishwasher, Washer, Dryer
Property Details
Facts for 4647 Sandy Cove Drive, Lincoln
Status
Days on Market: 26
Last Status: Sold
Sold Date: Sep 05, 2021
Closed Date: Nov 05, 2021
Expiry Date: Nov 03, 2021
Sold Price: $2,950,000
Unavailable Date: Sep 05, 2021
Input Date: Aug 10, 2021
Prior LSC: Listing with no contract changes
Property
Status: Sale
Property Type: Detached
Style: Bungalow
Size (sq ft): 3500
Age: 6-15
Area: Lincoln
Availability Date: Flexible
Assessment Amount: $1,364,000
Assessment Year: 2016
Inside
Bedrooms: 3
Bathrooms: 3
Kitchens: 1
Rooms: 8
Den/Family Room: Yes
Air Conditioning: Central Air
Fireplace: Yes
Washrooms: 3
Building
Basement: Part Bsmt
Basement 2: Unfinished
Heat Type: Radiant
Heat Source: Gas
Exterior: Stone
Exterior: Stucco/Plaster
Water Supply Type: Cistern
Water Supply: Other
Special Designation: Unknown
Parking
Driveway: Private
Garage Spaces: 3
Garage Type: Attached
Covered Parking Spaces: 10
Total Parking Spaces: 12
Fees
Tax Year: 2020
Tax Legal Description: Pt Lt 13 Con Broken Front Clinton As In Ro502546**
Taxes: $16,655
Highlights
Feature: Beach
Feature: Clear View
Feature: Lake/Pond
Feature: Marina
Feature: River/Stream
Feature: Waterfront
Land
Cross Street: North Service Rd To
Municipality District: Lincoln
Fronting On: South
Parcel Number: 461180025
Pool: None
Sewer: Septic
Lot Depth: 145.96 Feet
Lot Frontage: 248.49 Feet
Acres: .50-1.99
Zoning: R1
Rooms
Room details for 4647 Sandy Cove Drive, Lincoln
| Type | Dimensions | Description |
|---|---|---|
| Dining Main | 2.16 x 4.42 | |
| Living Main | 4.57 x 6.02 | |
| Kitchen Main | 3.35 x 6.02 | Eat-In Kitchen |
| Family Main | 5.69 x 4.32 | |
| Breakfast Main | 3.23 x 4.67 | |
| Master Main | 5.46 x 4.34 | |
| Br Main | 3.38 x 4.32 | |
| Br Main | 3.89 x 4.47 | |
| Laundry Main | 3.12 x 2.24 | |
| Other 2nd | 5.74 x 8.51 | |
| Loft 2nd | 4.37 x 5.74 | |
| Utility Bsmt | - |
| XXXXXXXX | XXX XX, XXXX |
XXXX XXX XXXX |
$X,XXX,XXX |
| XXX XX, XXXX |
XXXXXX XXX XXXX |
$X,XXX,XXX |
| XXXXXXXX XXXX | XXX XX, XXXX | $2,950,000 XXX XXXX |
| XXXXXXXX XXXXXX | XXX XX, XXXX | $3,200,000 XXX XXXX |

Park Public School
Elementary: PublicGrand Avenue Public School
Elementary: PublicJacob Beam Public School
Elementary: PublicSt John Catholic Elementary School
Elementary: CatholicSenator Gibson
Elementary: PublicSt Mark Catholic Elementary School
Elementary: CatholicSouth Lincoln High School
Secondary: PublicBeamsville District Secondary School
Secondary: PublicSaint Francis Catholic Secondary School
Secondary: CatholicGrimsby Secondary School
Secondary: PublicEden High School
Secondary: PublicBlessed Trinity Catholic Secondary School
Secondary: Catholic- 5 bath
- 6 bed
- 3500 sqft
4845 North Service Road, Lincoln, Ontario • L0R 1B0 • 981 - Lincoln Lake



