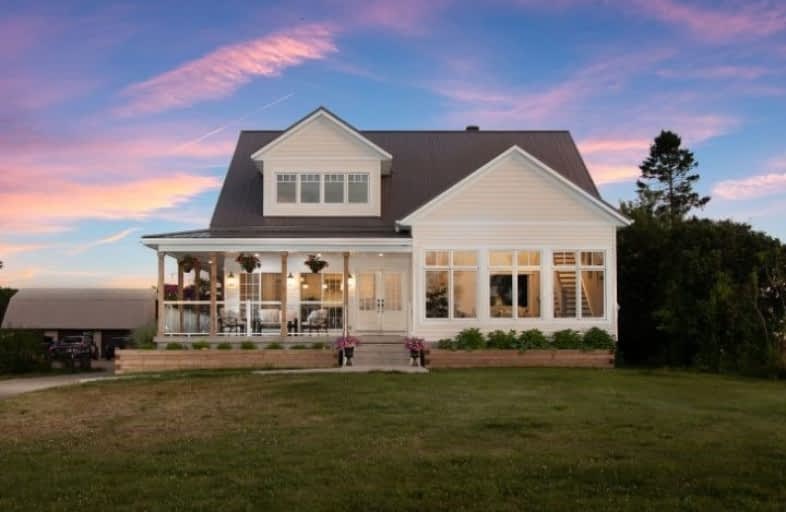Sold on Jul 26, 2019
Note: Property is not currently for sale or for rent.

-
Type: Detached
-
Style: Bungaloft
-
Size: 2500 sqft
-
Lot Size: 230.3 x 1463.2 Feet
-
Age: No Data
-
Taxes: $5,202 per year
-
Days on Site: 18 Days
-
Added: Sep 07, 2019 (2 weeks on market)
-
Updated:
-
Last Checked: 1 month ago
-
MLS®#: X4511316
-
Listed By: Advisors realty & consulting., brokerage
Once In A Lifetime Opportunity To Live On Your Own Lakefront Vineyard In The Heart Of Niagara! Custom Built Modern Farmhouse W/Sweeping Panoramic Views Of Private Shoreline From Almost Every Window. 11.8 Acre Lot W/Income-Earning Vineyard Crops. Over 3600 Sqft Of Living Space, Fully Professionally Designed W/Chef's Kitchen, Vaulted Ceiling Living Room, 2nd Floor Loft, Master Suite W/Ensuite. 6 Bedrooms, 4 Baths & In-Law Suite. Close To Wineries & Qew.
Extras
Agricultural Zoning Means Incredibly Low Farm Taxes! Deeded Access To Shoreline. Buyer To Verify Lot Measurements. Lease Of 4.5 Acres In Place For Organic Grape Crop By Local Farmer With Buyout Opt**Interboard Listing: Niagara R.E. Assoc**
Property Details
Facts for 4664 Sandy Cove Drive, Lincoln
Status
Days on Market: 18
Last Status: Sold
Sold Date: Jul 26, 2019
Closed Date: Nov 01, 2019
Expiry Date: Dec 14, 2019
Sold Price: $2,280,000
Unavailable Date: Jul 26, 2019
Input Date: Jul 09, 2019
Prior LSC: Listing with no contract changes
Property
Status: Sale
Property Type: Detached
Style: Bungaloft
Size (sq ft): 2500
Area: Lincoln
Availability Date: Flexible
Assessment Amount: $431,250
Assessment Year: 2019
Inside
Bedrooms: 5
Bedrooms Plus: 1
Bathrooms: 4
Kitchens: 2
Rooms: 30
Den/Family Room: Yes
Air Conditioning: Central Air
Fireplace: Yes
Laundry Level: Lower
Central Vacuum: N
Washrooms: 4
Utilities
Gas: Yes
Building
Basement: Finished
Basement 2: Sep Entrance
Heat Type: Forced Air
Heat Source: Gas
Exterior: Vinyl Siding
Water Supply Type: Cistern
Water Supply: Other
Special Designation: Other
Other Structures: Barn
Other Structures: Drive Shed
Parking
Driveway: Pvt Double
Garage Spaces: 3
Garage Type: Detached
Covered Parking Spaces: 10
Total Parking Spaces: 13
Fees
Tax Year: 2019
Tax Legal Description: Pt Lt 13 Con Broken Front Clinton; Lincoln
Taxes: $5,202
Highlights
Feature: Arts Centre
Feature: Beach
Feature: Clear View
Feature: Cul De Sac
Feature: Golf
Feature: Grnbelt/Conserv
Land
Cross Street: North Svc Rd To Sann
Municipality District: Lincoln
Fronting On: South
Parcel Number: 461180019
Pool: None
Sewer: Septic
Lot Depth: 1463.2 Feet
Lot Frontage: 230.3 Feet
Lot Irregularities: 20.38Ftx42.34Ftx32.24
Acres: 10-24.99
Zoning: A - Agricultural
Farm: Other
Waterfront: Direct
Additional Media
- Virtual Tour: https://www.youtube.com/watch?v=bUZh5mEmDjM&feature=youtu.be
Rooms
Room details for 4664 Sandy Cove Drive, Lincoln
| Type | Dimensions | Description |
|---|---|---|
| Kitchen Main | 3.51 x 5.66 | Breakfast Bar, Modern Kitchen, Stainless Steel Appl |
| Dining Main | 2.44 x 5.26 | Sliding Doors, W/O To Deck, Overlook Water |
| Living Main | 4.88 x 6.65 | Vaulted Ceiling, Hardwood Floor, Overlook Water |
| Family Main | 3.58 x 3.56 | French Doors, Hardwood Floor |
| Kitchen Main | 3.58 x 3.71 | Renovated |
| Br Main | 2.79 x 3.71 | Hardwood Floor |
| Br Main | 2.62 x 2.46 | Hardwood Floor |
| Bathroom Main | - | 4 Pc Bath, Renovated |
| Foyer Main | - | |
| Master 2nd | 5.82 x 5.26 | Fireplace, Hardwood Floor, Overlook Water |
| Bathroom 2nd | - | 4 Pc Ensuite |
| Br 2nd | 4.27 x 4.09 | Hardwood Floor |

| XXXXXXXX | XXX XX, XXXX |
XXXX XXX XXXX |
$X,XXX,XXX |
| XXX XX, XXXX |
XXXXXX XXX XXXX |
$X,XXX,XXX |
| XXXXXXXX XXXX | XXX XX, XXXX | $2,280,000 XXX XXXX |
| XXXXXXXX XXXXXX | XXX XX, XXXX | $2,349,900 XXX XXXX |

Park Public School
Elementary: PublicGrand Avenue Public School
Elementary: PublicJacob Beam Public School
Elementary: PublicSt John Catholic Elementary School
Elementary: CatholicSenator Gibson
Elementary: PublicSt Mark Catholic Elementary School
Elementary: CatholicSouth Lincoln High School
Secondary: PublicBeamsville District Secondary School
Secondary: PublicSaint Francis Catholic Secondary School
Secondary: CatholicGrimsby Secondary School
Secondary: PublicEden High School
Secondary: PublicBlessed Trinity Catholic Secondary School
Secondary: Catholic
