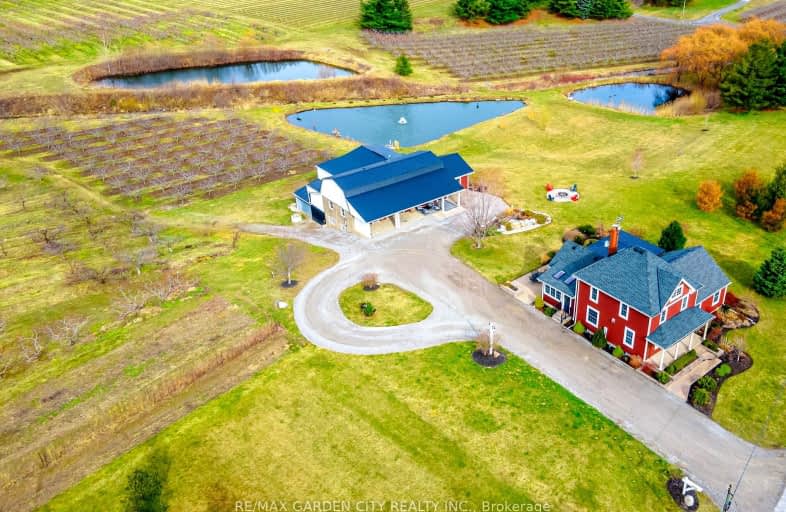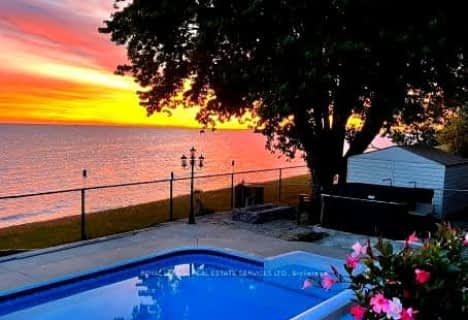
Car-Dependent
- Almost all errands require a car.
Somewhat Bikeable
- Most errands require a car.

Park Public School
Elementary: PublicGrand Avenue Public School
Elementary: PublicJacob Beam Public School
Elementary: PublicSt John Catholic Elementary School
Elementary: CatholicSenator Gibson
Elementary: PublicSt Mark Catholic Elementary School
Elementary: CatholicSouth Lincoln High School
Secondary: PublicBeamsville District Secondary School
Secondary: PublicGrimsby Secondary School
Secondary: PublicE L Crossley Secondary School
Secondary: PublicOrchard Park Secondary School
Secondary: PublicBlessed Trinity Catholic Secondary School
Secondary: Catholic-
Habaneros Pub & Grill
5391 King Street, Beamsville, ON L0R 1B3 1.46km -
The Butcher & Banker Pub
4520 Ontario Street, Beamsville, ON L0R 1B5 1.93km -
Crabby Joe's Tap & Grill
5000 Serena Drive, Beamsville, ON L0R 1B2 2.66km
-
Tim Hortons
5005 Ontario Street, Beamsville, ON L0R 1B5 1.61km -
McDonald's
4748 Ontario Street, Beamsville, ON L0R 1B3 1.62km -
Conversations
4995 King Street, Beamsville, ON L0R 1B0 2.84km
-
Synergy Fitness
6045 Transit Rd E 68.06km
-
Shoppers Drug Mart
42 Saint Andrews Avenue, Unit 1, Grimsby, ON L3M 3S2 5.82km -
Costco Pharmacy
1330 S Service Road, Hamilton, ON L8E 5C5 11.97km -
Shoppers Drug Mart
275 Fourth Ave, St Catharines, ON L2S 3P4 19.12km
-
Beamsville Legion Branch 612
5545 King Street, Beamsville, ON L0R 1B0 3km -
Habaneros Pub & Grill
5391 King Street, Beamsville, ON L0R 1B3 1.46km -
KFC
5005 South Service Road, Unit C, Beamsville, ON L0R 1B1 1.58km
-
Fourth Avenue West Shopping Centre
295 Fourth Ave, St. Catharines, ON L2S 0E7 18.48km -
Ridley Heights Plaza
100 Fourth Avenue, St. Catharines, ON L2S 3P3 19.27km -
Port Plaza
600 Ontario Street, St. Catharines, ON L2N 7H8 19.35km
-
Real Canadian Superstore
361 S Service Road, Grimsby, ON L3M 4E8 7.87km -
Littlefoot Farm Quality Meat
4107 Quarry Road, Beamsville, ON L0R 4.68km -
Shoppers Drug Mart
42 Saint Andrews Avenue, Unit 1, Grimsby, ON L3M 3S2 5.82km
-
LCBO
1149 Barton Street E, Hamilton, ON L8H 2V2 26.62km -
The Beer Store
396 Elizabeth St, Burlington, ON L7R 2L6 28.68km -
LCBO
102 Primeway Drive, Welland, ON L3B 0A1 29.02km
-
Esso
4725 Ontario Street, Lincoln, ON L0R 1B3 1.72km -
Outdoor Travel
4888 South Service Road, Beamsville, ON L0R 1B1 2.16km -
Aldershot Air Conditioning and Heating
411 Bartlett Avenue, Grimsby, ON L3M 2N5 2.19km
-
Starlite Drive In Theatre
59 Green Mountain Road E, Stoney Creek, ON L8J 2W3 21.23km -
Landmark Cinemas
221 Glendale Avenue, St Catharines, ON L2T 2K9 22.68km -
Cineplex Cinemas Hamilton Mountain
795 Paramount Dr, Hamilton, ON L8J 0B4 25.3km
-
Burlington Public Library
2331 New Street, Burlington, ON L7R 1J4 28.84km -
Welland Public Libray-Main Branch
50 The Boardwalk, Welland, ON L3B 6J1 29.48km -
Burlington Public Libraries & Branches
676 Appleby Line, Burlington, ON L7L 5Y1 29.71km
-
St Peter's Hospital
88 Maplewood Avenue, Hamilton, ON L8M 1W9 28.28km -
Joseph Brant Hospital
1245 Lakeshore Road, Burlington, ON L7S 0A2 28.69km -
Juravinski Hospital
711 Concession Street, Hamilton, ON L8V 5C2 28.79km
-
Grimsby Beach Park
Beamsville ON 2.35km -
Nelles Beach Park
Grimsby ON 3.86km -
Grimsby Pumphouse
Grimsby ON 4.95km
-
RBC Royal Bank
4310 Ontario St, Beamsville ON L0R 1B8 2.77km -
Meridian Credit Union ATM
155 Main St E, Grimsby ON L3M 1P2 3.83km -
CIBC
62 Main St E, Grimsby ON L3M 1N2 4.9km
- 4 bath
- 4 bed
- 3000 sqft
7 Bartlett Avenue, Grimsby, Ontario • L3M 5N7 • 542 - Grimsby East



