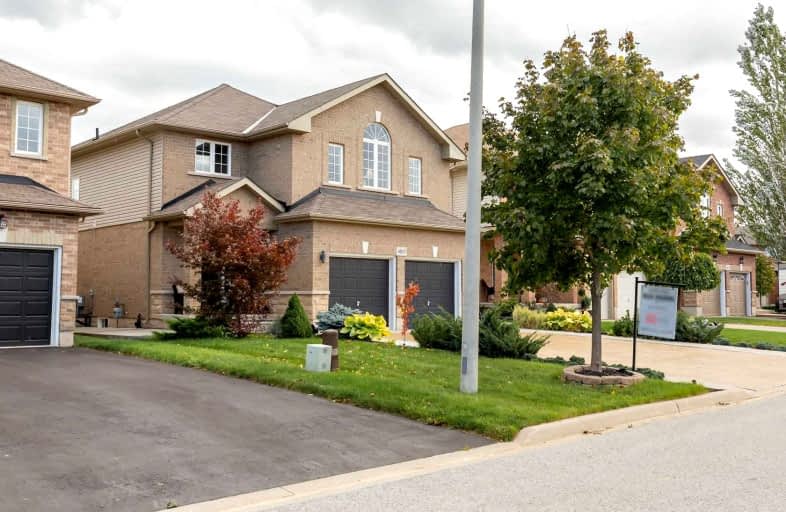
Video Tour

Park Public School
Elementary: Public
5.60 km
Grand Avenue Public School
Elementary: Public
5.17 km
Jacob Beam Public School
Elementary: Public
1.62 km
St John Catholic Elementary School
Elementary: Catholic
3.51 km
Senator Gibson
Elementary: Public
0.83 km
St Mark Catholic Elementary School
Elementary: Catholic
2.38 km
DSBN Academy
Secondary: Public
17.52 km
South Lincoln High School
Secondary: Public
11.30 km
Beamsville District Secondary School
Secondary: Public
1.19 km
Grimsby Secondary School
Secondary: Public
8.62 km
E L Crossley Secondary School
Secondary: Public
19.29 km
Blessed Trinity Catholic Secondary School
Secondary: Catholic
9.50 km
$
$999,998
- 3 bath
- 4 bed
- 2000 sqft
4500 Garden Gate Terrace South, Lincoln, Ontario • L0R 1B9 • Lincoln










