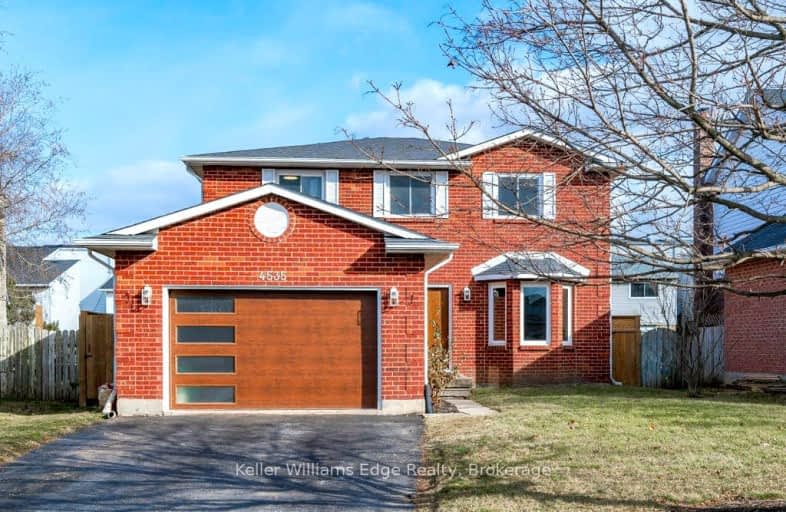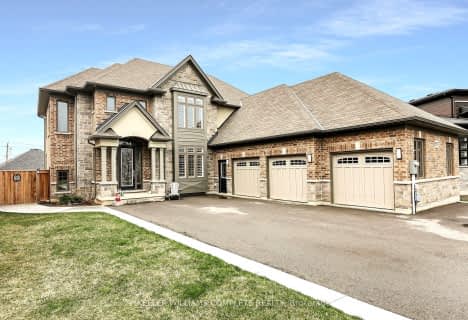Somewhat Walkable
- Some errands can be accomplished on foot.
Bikeable
- Some errands can be accomplished on bike.

Park Public School
Elementary: PublicGrand Avenue Public School
Elementary: PublicJacob Beam Public School
Elementary: PublicSt John Catholic Elementary School
Elementary: CatholicSenator Gibson
Elementary: PublicSt Mark Catholic Elementary School
Elementary: CatholicDSBN Academy
Secondary: PublicSouth Lincoln High School
Secondary: PublicBeamsville District Secondary School
Secondary: PublicGrimsby Secondary School
Secondary: PublicE L Crossley Secondary School
Secondary: PublicBlessed Trinity Catholic Secondary School
Secondary: Catholic-
Cave Springs Conservation Area
Lincoln ON L0R 1B1 4.25km -
Murray Street Park
Murray St (Lakeside Drive), Grimsby ON 7.32km -
Grimsby Dog Park
Grimsby ON 11.42km
-
CIBC
5001 Greenlane Rd, Beamsville ON L3J 1M7 0.13km -
TD Bank Financial Group
1378 S Service Rd, Stoney Creek ON L8E 5C5 13.54km -
RBC Royal Bank
1346 S Service Rd, Stoney Creek ON L8E 5C5 14.53km
- 3 bath
- 4 bed
- 2000 sqft
4500 Garden Gate Terrace South, Lincoln, Ontario • L0R 1B9 • Lincoln












