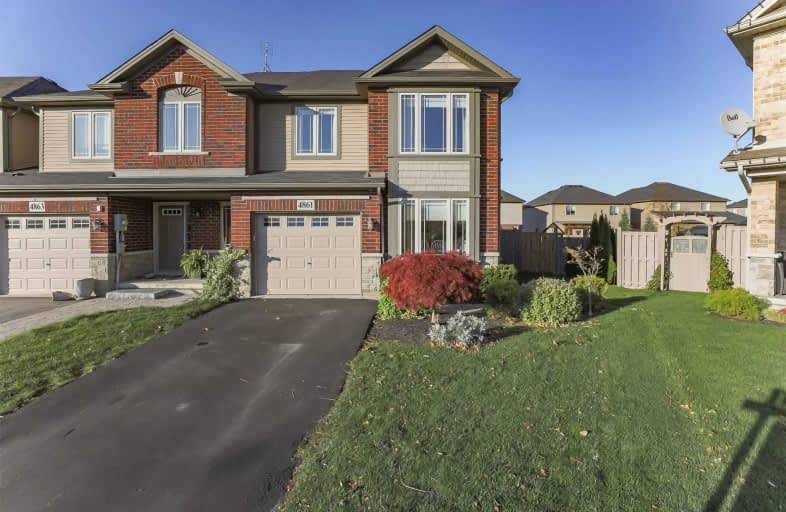Sold on Nov 18, 2019
Note: Property is not currently for sale or for rent.

-
Type: Att/Row/Twnhouse
-
Style: 2-Storey
-
Size: 1500 sqft
-
Lot Size: 17.25 x 99.96 Feet
-
Age: 6-15 years
-
Taxes: $3,812 per year
-
Days on Site: 4 Days
-
Added: Nov 18, 2019 (4 days on market)
-
Updated:
-
Last Checked: 1 month ago
-
MLS®#: X4634238
-
Listed By: Re/max escarpment realty inc., brokerage
Fully Finished Freehold Townhome On An Oversized Lot In Sought After Neighbourhood, Walking Distance To Schools, Parks & Amenities. 5 Min To The Qew & Proposed Future Go Train. Endless Upgrades Including: Hardwood & Gas Fireplace In The Living-Room. Kitchen Features Upgraded Cabinets W/ Under-Mount Lighting, Glass Backsplash, Garbage Disposal. Upstairs: Master Suite With A Lg W/I Closet, 2 More Bedrooms And Laundry.
Extras
Incl: Fr, St, Dw, Above Range Micro, W/D, Gdo & Rem, Elfs, C/Vac & Atts, Awcs (Except Excl) Excl: Blackout Curtains In Nursery, Baby Gate Mntd To Bsmnt Stairs, Curtains In Nursery, Stand Up Freezer In Grg, Metal Utility Shelves In Grg
Property Details
Facts for 4861 Adam Court, Lincoln
Status
Days on Market: 4
Last Status: Sold
Sold Date: Nov 18, 2019
Closed Date: Mar 12, 2020
Expiry Date: Mar 13, 2020
Sold Price: $491,755
Unavailable Date: Nov 18, 2019
Input Date: Nov 14, 2019
Prior LSC: Listing with no contract changes
Property
Status: Sale
Property Type: Att/Row/Twnhouse
Style: 2-Storey
Size (sq ft): 1500
Age: 6-15
Area: Lincoln
Inside
Bedrooms: 3
Bathrooms: 2
Kitchens: 1
Rooms: 8
Den/Family Room: Yes
Air Conditioning: Central Air
Fireplace: Yes
Laundry Level: Upper
Central Vacuum: Y
Washrooms: 2
Building
Basement: Full
Basement 2: Part Fin
Heat Type: Forced Air
Heat Source: Gas
Exterior: Alum Siding
Exterior: Brick
Elevator: N
Water Supply: Municipal
Special Designation: Unknown
Parking
Driveway: Private
Garage Spaces: 1
Garage Type: Attached
Covered Parking Spaces: 2
Total Parking Spaces: 3
Fees
Tax Year: 2019
Tax Legal Description: Pt Blk 106 Pl 30M389 Pt 16 30R13481
Taxes: $3,812
Highlights
Feature: Fenced Yard
Feature: Hospital
Feature: Library
Feature: Park
Feature: Place Of Worship
Feature: Rec Centre
Land
Cross Street: John St & Garden Gat
Municipality District: Lincoln
Fronting On: South
Pool: None
Sewer: Sewers
Lot Depth: 99.96 Feet
Lot Frontage: 17.25 Feet
Lot Irregularities: Pie Shaped - Irreg
Acres: < .50
Zoning: Res
Waterfront: None
Additional Media
- Virtual Tour: http://www.myvisuallistings.com/vtnb/289404
Rooms
Room details for 4861 Adam Court, Lincoln
| Type | Dimensions | Description |
|---|---|---|
| Master 2nd | 6.31 x 4.11 | W/I Closet, Large Window |
| 2nd Br 2nd | 3.35 x 2.56 | |
| 3rd Br 2nd | 3.28 x 3.29 | |
| Bathroom 2nd | - | 4 Pc Bath |
| Laundry 2nd | - | |
| Foyer Main | 1.83 x 1.55 | |
| Living Main | 6.61 x 3.84 | Sliding Doors, W/O To Deck |
| Kitchen Main | 2.74 x 4.63 | Stainless Steel Appl |
| Bathroom Main | - | 2 Pc Bath |
| Rec Bsmt | 6.40 x 3.66 | Large Window |
| Other Bsmt | 4.66 x 2.65 | |
| Utility Bsmt | - |
| XXXXXXXX | XXX XX, XXXX |
XXXX XXX XXXX |
$XXX,XXX |
| XXX XX, XXXX |
XXXXXX XXX XXXX |
$XXX,XXX |
| XXXXXXXX XXXX | XXX XX, XXXX | $491,755 XXX XXXX |
| XXXXXXXX XXXXXX | XXX XX, XXXX | $474,900 XXX XXXX |

Park Public School
Elementary: PublicGrand Avenue Public School
Elementary: PublicJacob Beam Public School
Elementary: PublicSt John Catholic Elementary School
Elementary: CatholicSenator Gibson
Elementary: PublicSt Mark Catholic Elementary School
Elementary: CatholicDSBN Academy
Secondary: PublicSouth Lincoln High School
Secondary: PublicBeamsville District Secondary School
Secondary: PublicGrimsby Secondary School
Secondary: PublicE L Crossley Secondary School
Secondary: PublicBlessed Trinity Catholic Secondary School
Secondary: Catholic- 2 bath
- 3 bed
- 1100 sqft
4810 John Street, Lincoln, Ontario • L3J 0P5 • 982 - Beamsville



