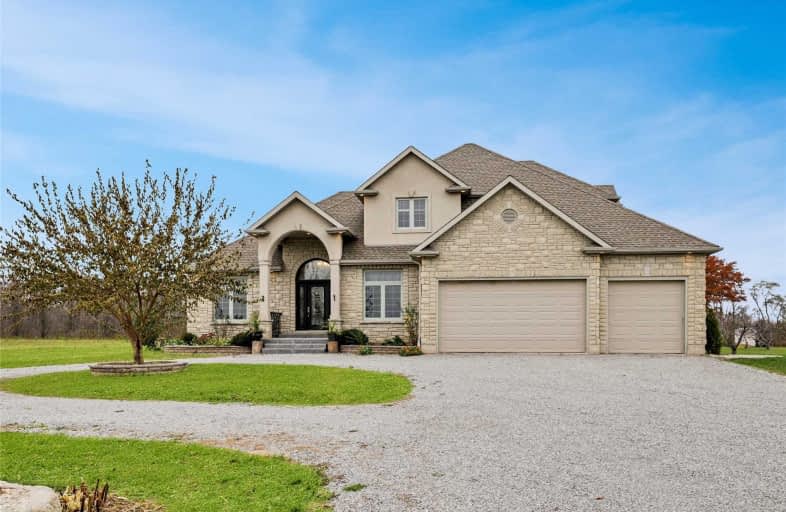Sold on Jan 17, 2019
Note: Property is not currently for sale or for rent.

-
Type: Detached
-
Style: 2-Storey
-
Size: 3000 sqft
-
Lot Size: 852.25 x 301.89 Feet
-
Age: 6-15 years
-
Taxes: $8,150 per year
-
Days on Site: 62 Days
-
Added: Nov 16, 2018 (2 months on market)
-
Updated:
-
Last Checked: 1 month ago
-
MLS®#: X4305207
-
Listed By: Keller williams complete realty, brokerage
Classic Elegance W/Lake Views ... Lmpressive 2 Storey, 4 Bed, 4 Bath, 3084 Sf. Family Home On 6.5 Acre Property Just Steps To The Lake. Geo Thermal Heating & Cooling System. Drilled Will W/Unlimited Water Supply - Never Pay For Water Again! Gourmet Ei Kitchen W/Walk-Out To Partially Covered Deck. Mt Master Suite W/ Wi Closet & 5 Pc Ensuite. Xi 2195 Sq Ft Basement Offers A Walk-Up To The Rear Yard W/Big Windows And In-Law Potential. Endless Possibilities!
Extras
24 Hours Lrrev, Attach Sched B & 801 To Offers
Property Details
Facts for 4882 Sann Road, Lincoln
Status
Days on Market: 62
Last Status: Sold
Sold Date: Jan 17, 2019
Closed Date: Apr 18, 2019
Expiry Date: Feb 15, 2019
Sold Price: $1,235,000
Unavailable Date: Jan 17, 2019
Input Date: Nov 16, 2018
Property
Status: Sale
Property Type: Detached
Style: 2-Storey
Size (sq ft): 3000
Age: 6-15
Area: Lincoln
Availability Date: 60-89 Days
Assessment Amount: $684,000
Assessment Year: 2016
Inside
Bedrooms: 4
Bathrooms: 4
Kitchens: 1
Rooms: 9
Den/Family Room: Yes
Air Conditioning: Central Air
Fireplace: Yes
Laundry Level: Main
Washrooms: 4
Building
Basement: Unfinished
Basement 2: Walk-Up
Heat Type: Forced Air
Heat Source: Other
Exterior: Brick
Exterior: Stone
Water Supply: Well
Special Designation: Unknown
Parking
Driveway: Circular
Garage Spaces: 3
Garage Type: Attached
Covered Parking Spaces: 9
Fees
Tax Year: 2017
Tax Legal Description: Bf Con Pt Lot 13 Rp 30R1851 Part 1
Taxes: $8,150
Highlights
Feature: Level
Land
Cross Street: Sann Road & North Se
Municipality District: Lincoln
Fronting On: West
Parcel Number: 461180047
Pool: None
Sewer: Septic
Lot Depth: 301.89 Feet
Lot Frontage: 852.25 Feet
Acres: 5-9.99
Zoning: Ru1
Additional Media
- Virtual Tour: http://www.myvisuallistings.com/vtnb/253218
Rooms
Room details for 4882 Sann Road, Lincoln
| Type | Dimensions | Description |
|---|---|---|
| Foyer Main | 3.53 x 4.50 | |
| Dining Main | 3.43 x 5.87 | |
| Living Main | 3.23 x 4.44 | |
| Family Main | 5.05 x 7.09 | |
| Kitchen Main | 6.73 x 7.16 | Eat-In Kitchen |
| Master Main | 6.02 x 6.50 | W/I Closet, 5 Pc Ensuite |
| Bathroom Main | - | 2 Pc Bath |
| Laundry Main | 1.73 x 2.95 | |
| 2nd Br 2nd | 3.30 x 4.09 | W/I Closet |
| 3rd Br 2nd | 3.33 x 5.05 | W/I Closet, Semi Ensuite |
| Bathroom 2nd | 1.68 x 2.72 | 4 Pc Bath |
| 4th Br 2nd | 3.56 x 4.24 | 3 Pc Ensuite |
| XXXXXXXX | XXX XX, XXXX |
XXXX XXX XXXX |
$X,XXX,XXX |
| XXX XX, XXXX |
XXXXXX XXX XXXX |
$X,XXX,XXX | |
| XXXXXXXX | XXX XX, XXXX |
XXXXXXXX XXX XXXX |
|
| XXX XX, XXXX |
XXXXXX XXX XXXX |
$X,XXX,XXX | |
| XXXXXXXX | XXX XX, XXXX |
XXXXXXX XXX XXXX |
|
| XXX XX, XXXX |
XXXXXX XXX XXXX |
$X,XXX,XXX | |
| XXXXXXXX | XXX XX, XXXX |
XXXXXXXX XXX XXXX |
|
| XXX XX, XXXX |
XXXXXX XXX XXXX |
$X,XXX,XXX |
| XXXXXXXX XXXX | XXX XX, XXXX | $1,235,000 XXX XXXX |
| XXXXXXXX XXXXXX | XXX XX, XXXX | $1,288,000 XXX XXXX |
| XXXXXXXX XXXXXXXX | XXX XX, XXXX | XXX XXXX |
| XXXXXXXX XXXXXX | XXX XX, XXXX | $1,388,000 XXX XXXX |
| XXXXXXXX XXXXXXX | XXX XX, XXXX | XXX XXXX |
| XXXXXXXX XXXXXX | XXX XX, XXXX | $1,488,000 XXX XXXX |
| XXXXXXXX XXXXXXXX | XXX XX, XXXX | XXX XXXX |
| XXXXXXXX XXXXXX | XXX XX, XXXX | $1,680,000 XXX XXXX |

Grand Avenue Public School
Elementary: PublicJacob Beam Public School
Elementary: PublicSt John Catholic Elementary School
Elementary: CatholicTwenty Valley Public School
Elementary: PublicSenator Gibson
Elementary: PublicSt Mark Catholic Elementary School
Elementary: CatholicSouth Lincoln High School
Secondary: PublicBeamsville District Secondary School
Secondary: PublicSaint Francis Catholic Secondary School
Secondary: CatholicGrimsby Secondary School
Secondary: PublicEden High School
Secondary: PublicBlessed Trinity Catholic Secondary School
Secondary: Catholic- 4 bath
- 4 bed
- 1500 sqft
4479 Garden Gate Terrace, Lincoln, Ontario • L0R 1B3 • 982 - Beamsville
- 4 bath
- 4 bed
4351 Tamarac Avenue, Lincoln, Ontario • L3J 0J3 • 982 - Beamsville




