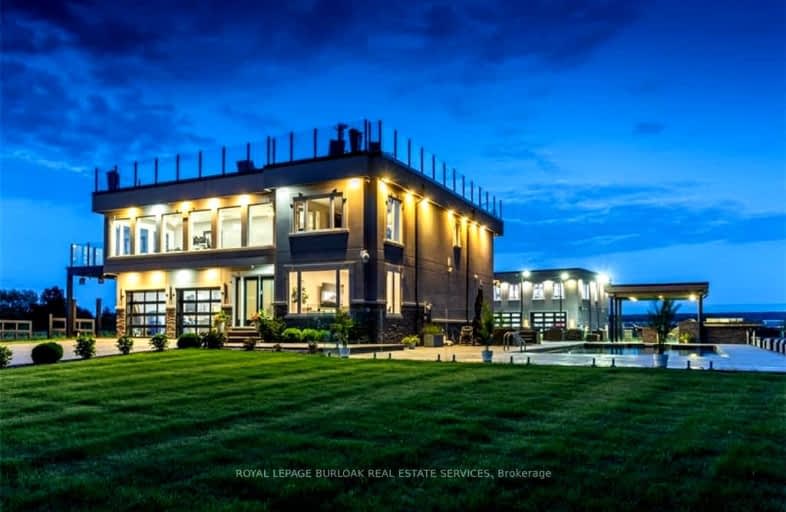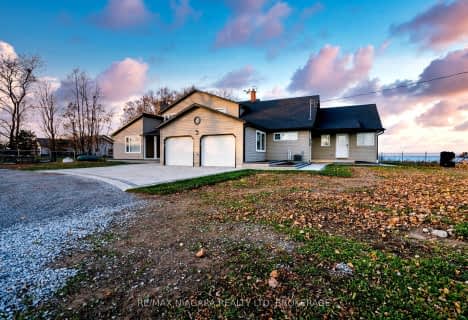Car-Dependent
- Almost all errands require a car.
Somewhat Bikeable
- Most errands require a car.

Park Public School
Elementary: PublicGrand Avenue Public School
Elementary: PublicJacob Beam Public School
Elementary: PublicSt John Catholic Elementary School
Elementary: CatholicSenator Gibson
Elementary: PublicSt Mark Catholic Elementary School
Elementary: CatholicSouth Lincoln High School
Secondary: PublicBeamsville District Secondary School
Secondary: PublicGrimsby Secondary School
Secondary: PublicE L Crossley Secondary School
Secondary: PublicOrchard Park Secondary School
Secondary: PublicBlessed Trinity Catholic Secondary School
Secondary: Catholic-
Bal harbour Park
Beamsville ON 1.9km -
Grimsby Off-Leash Dog Park
Grimsby ON 3.64km -
Nelles Beach Park
Grimsby ON 4.15km
-
Localcoin Bitcoin ATM - Avondale Food Stores - Beamsville
5009 King St, Beamsville ON L0R 1B0 3.32km -
TD Canada Trust Branch and ATM
1378 S Service Rd, Stoney Creek ON L8E 5C5 12.18km -
First Ontario Credit Union
1200 4th Ave, St Catharines ON L2R 6P9 17.86km
- 5 bath
- 6 bed
- 3500 sqft
4845 North Service Road, Lincoln, Ontario • L0R 1B0 • 981 - Lincoln Lake




